and the Whitfield King empire
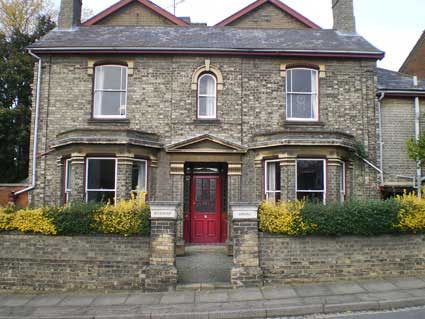
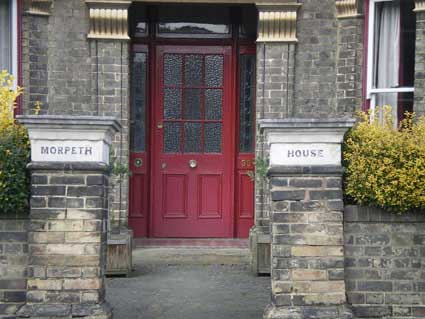 2010 images
2010 imagesLacey Street curves away
from the town end of Woodbridge Road (opposite St Helens School and the
Mary's
sign), then runs more or less parallel to Woodbridge Road with a
variety of house periods and styles which culminates in the rather
extraordinary Morpeth House. In 1887 when it was built the house was
surrounded by
fields and woodland and Lacey Street only had three houses on it but
now there are nearly 50. Charles Whitfield King built the house at
number 99 and the
striking art deco-style building opposite (no. 102) which were to
become the hub
of a worldwide philatelic business. In 2019, this surviving deco
building is a chemist's business (see also below: the 'old and new
offices' and remember that entrance close to the viewer with its steps)
once linked to the doctor's surgery at 165 and 167 Woodbridge Road
which it backs on to.
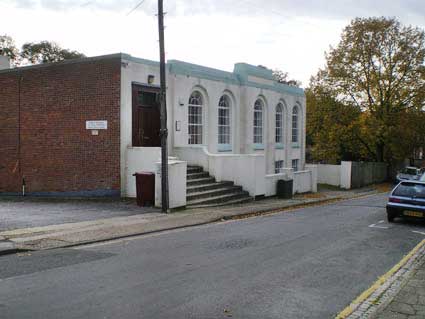 102 Lacey Street
102 Lacey Street
Whitfield King was a very successful businessman and sold millions of stamps from Ipswich. He employed 17 people in the building including sorters of stamps, addressers, cleaners and an engineer to keep the building in tip top condition. He was also a keen horticulturalist and cultivated the two acres of garden, including 1,500 varieties of orchid. The house frontage shown at the top is impressive enough with its named gateposts, central front door and two bay windows. However, step back and there appears to be a second, if not a third house rising behind it:
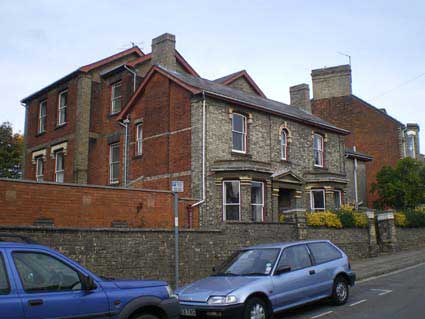
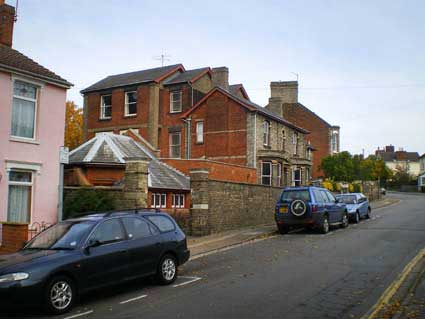
The building to the left which hides behind the garden wall is the octagonal former Billiard Room, which boasted a roof lantern to let in the light. However, it proved not to be weatherproof at a later date and had to be replaced with a slate roof.
 102 Lacey Street
102 Lacey StreetWhitfield King was a very successful businessman and sold millions of stamps from Ipswich. He employed 17 people in the building including sorters of stamps, addressers, cleaners and an engineer to keep the building in tip top condition. He was also a keen horticulturalist and cultivated the two acres of garden, including 1,500 varieties of orchid. The house frontage shown at the top is impressive enough with its named gateposts, central front door and two bay windows. However, step back and there appears to be a second, if not a third house rising behind it:


The building to the left which hides behind the garden wall is the octagonal former Billiard Room, which boasted a roof lantern to let in the light. However, it proved not to be weatherproof at a later date and had to be replaced with a slate roof.
The Stamp Room within
Morpeth House was created by Charles Whitfield King: a former library
that was wallpapered in 1892 with 44,068 stamps (total face value
£699 16s 9d) by a decorator engaged exclusively for 3 months
working eleven hours a day. The original owner of the house had a
bookcase
removed in 1894 and the extra space was used for another 5,474 stamps.
The stamps were arranged in mosaics and interesting shapes over the
walls. Sad to relate, this eccentric gem was not treasured by later
owners and all that survives now is over the mantelpiece: a decorative
'1892' with a mosaic pattern surround.
From an article in the Philatelic Journal of Great Britain Mar 1, 1892:
"Mr. King's business premises (the white building facing Morpeth House) are a model of order and neatness. The chief office, occupying nearly the whole of the ground floor, has a ground space of 36 feet by 15 feet, and is in all respects a fine room. Along one side runs a mahogany desk 30 feet in length, and facing this are numerous tiers of drawers, chock full of stamps. In the middle are two large tables, whereon the heavy orders are filled... The upper floor of Mr. King's business building is sacred to counting and sorting. When a parcel arrives from abroad it is turned out here, and its contents counted and sorted by the deft hands provided for the work. All round this room are ranged shelves groaning 'neath the weight of parcels of albums and boxes crammed full of stamps in the shape of made-up packets and sets.
Mr. King can claim that he lives in a house which was erected under his own supervision, and from his own plans. In early life he had foresight enough to provide himself with a builder for a father, and has since been able to turn this foresight to account... Morpeth House is a spacious, not to say palatial, dwelling, and in every sense a fitting abode for a Stamp King. Every room is well fitted and tastefully furnished. Mr. King has a good eye for a picture, and his walls are covered with interesting paintings. Curios, too, are not out of his line, his latest acquisition in this way being the bed upon which the Empress of Germany slept during her stay at Felixstowe. Our Special Commissioner sampled this bed during his stay at Ipswich, and he came away deeply impressed with the Empress good taste in the matter of beds."
Ownership of the house:
1887, Charles Whitfield King (b. 1855)
1930, Charles Whitfield King (b. 1887)
1945, James Whitfield King (b. 1921)
1959-1977, Ms Goddard Dance School (octagonal billiard room used as dance hall and Stamp Room as dressing room)
1977-2004, home of the Capey Family (8 children)
2004-now, home of the Gwinnutt Family (Martin, Emma, James and Becky)

From an article in the Philatelic Journal of Great Britain Mar 1, 1892:
"Mr. King's business premises (the white building facing Morpeth House) are a model of order and neatness. The chief office, occupying nearly the whole of the ground floor, has a ground space of 36 feet by 15 feet, and is in all respects a fine room. Along one side runs a mahogany desk 30 feet in length, and facing this are numerous tiers of drawers, chock full of stamps. In the middle are two large tables, whereon the heavy orders are filled... The upper floor of Mr. King's business building is sacred to counting and sorting. When a parcel arrives from abroad it is turned out here, and its contents counted and sorted by the deft hands provided for the work. All round this room are ranged shelves groaning 'neath the weight of parcels of albums and boxes crammed full of stamps in the shape of made-up packets and sets.
Mr. King can claim that he lives in a house which was erected under his own supervision, and from his own plans. In early life he had foresight enough to provide himself with a builder for a father, and has since been able to turn this foresight to account... Morpeth House is a spacious, not to say palatial, dwelling, and in every sense a fitting abode for a Stamp King. Every room is well fitted and tastefully furnished. Mr. King has a good eye for a picture, and his walls are covered with interesting paintings. Curios, too, are not out of his line, his latest acquisition in this way being the bed upon which the Empress of Germany slept during her stay at Felixstowe. Our Special Commissioner sampled this bed during his stay at Ipswich, and he came away deeply impressed with the Empress good taste in the matter of beds."
Ownership of the house:
1887, Charles Whitfield King (b. 1855)
1930, Charles Whitfield King (b. 1887)
1945, James Whitfield King (b. 1921)
1959-1977, Ms Goddard Dance School (octagonal billiard room used as dance hall and Stamp Room as dressing room)
1977-2004, home of the Capey Family (8 children)
2004-now, home of the Gwinnutt Family (Martin, Emma, James and Becky)

There was a plan in 2008 for 11 dwellings to be built on the three-quarters of an acre garden of Morpeth House; needless to say local residents - particularly those whose gardens overlooked this rural oasis with its mature trees were not too keen. Perhaps now the pressure to develop in such a dense way has lessened and this quirky house and garden can be left alone in its semi-seclusion. This little by-way of Ipswich's economic history shows that the Whitfield King stamp business at its height was known - and indeed traded - the world over.
The Borough's local list tells us:
"99 Lacey Street. Morpeth House. Detached late 19th century villa, 2 storey frontage to Lacey Street, 3 storey addition to the rear under a double pitched roof. Lower extension on east side. Grey gault brick main elevation, with stone dressings over windows and entrance door. Slate roof. The side elevations and rear extension are red brick with yellow stock brick and stone dressings and string course. Symmetrical street frontage; a recessed central doorway with stone pediment is set between large brick bays with stone cornices. On the first floor, sash windows either side of a small round headed window. Attached to the west side of the main frontage, the octagonal plan of a former billiard room is retained as a roofless red brick walled garden feature with a slate roofed apsidal extension on its west side. The property belonged to Charles Whitfield King, who operated a stamp business out of no. 102 Lacey Street (opposite) and displayed part of his collection in the house."
Blue plaque 30 June 2014
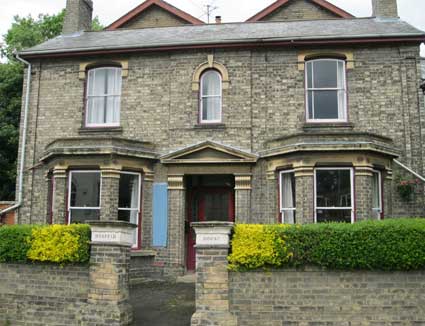 2014 image
2014 image 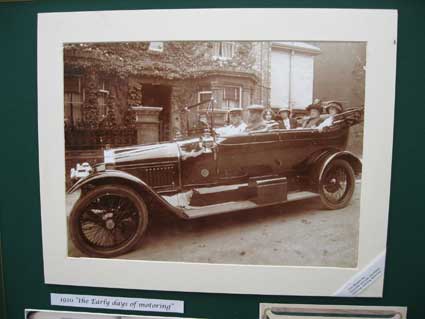 1920
1920Above: image from the exhibition showing The Whitfield Kings in their magnificent roadster outside Morpeth House in 1920 'the early days of motoring' (from left: uniformed driver, Charles Whitfield King, Joan Moyle, Ethel King, Leah King, Nellie King). The house was heavily-clad in creeper at this date.
On Saturday 30 June 2014 Morpeth House looks much as usual, but for the pale blue strip to the left of the front door. Suddenly, the street party nearby is abandoned and a crowd clusters round to witness the unveiling of an Ipswich Society blue plaque:
'Charles
Whitfield King
1855-1930
The stamp "King" of East
Anglia lived here.'
Whitfield King
1855-1930
The stamp "King" of East
Anglia lived here.'
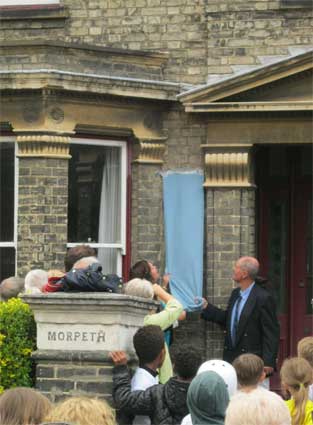
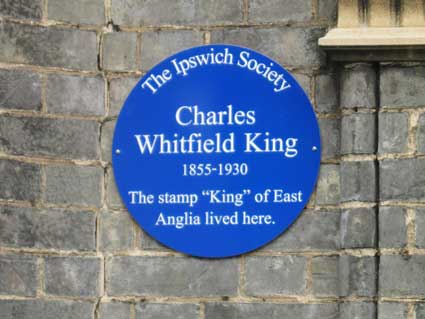 2014 images
2014 imagesThe plaque was unveiled by the "Stamp King's" descendents, Charles Whitfield King and his daughter Leanne (30.6.14). The current owners kindly opened the doors of Morpeth House to visitors shortly after this and the remarkable house and grounds could be seen.
The Stamp Room
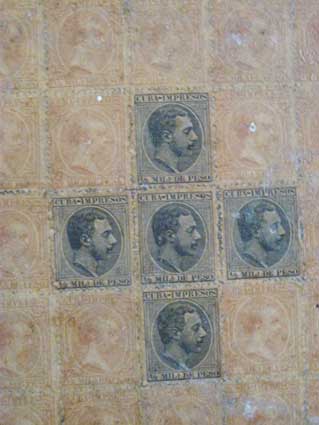
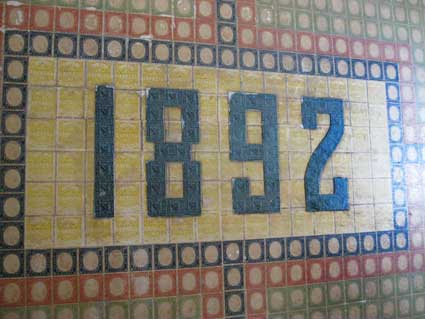
Details of the surviving part of the Stamp Room decoration in 2014.
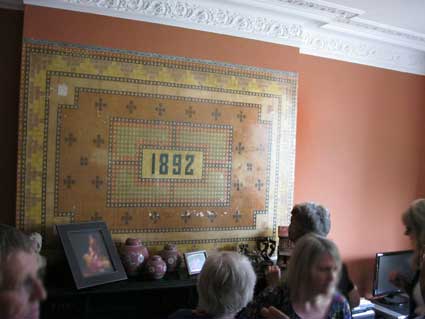
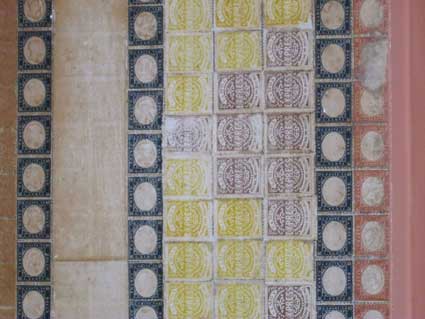
Here is the chimney breast of the drawing room bearing what remains of the stamp decoration, bearing the central date '1892'.
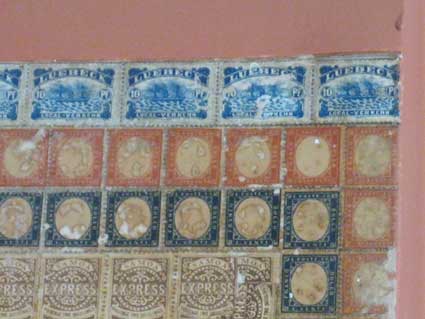
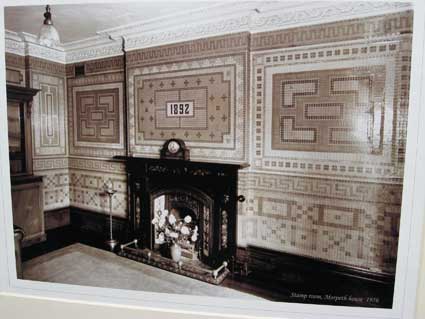 1956
1956Above: an image from the exhibition showing the stamp room decoration intact and visually stunning in 1956. Ken Wilson from the Ipswich Society recalls, at a later date, collecting his daughter from the house when it was a dancing school; the girls, awaiting their lifts, used to stand there picking the stamps off the wall. This would explain the somewhat fatigued current state of the remaining fragment.
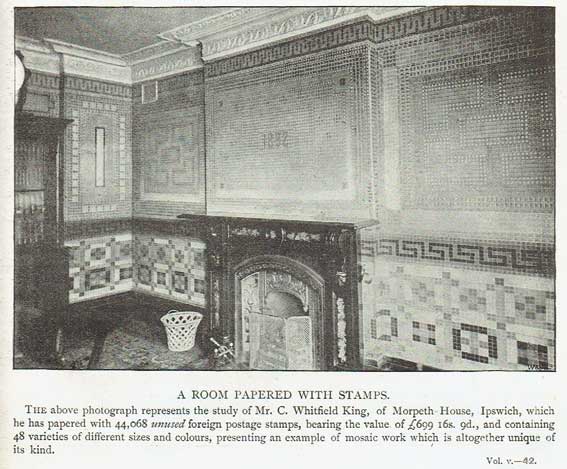 1893
1893[UPDATE 26.1.2015: a picture (above) of the stamp room from an issue of The Strand Magazine in 1893 – only a year after the room was completed. Many thanks to Basil Abbott of Diss Museum for letting us know about this.]
The grounds
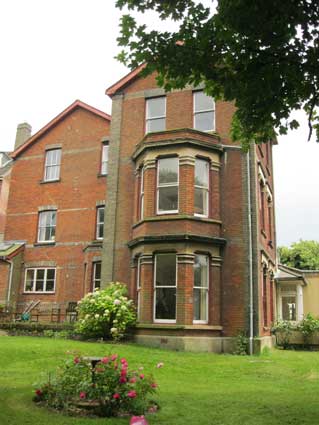
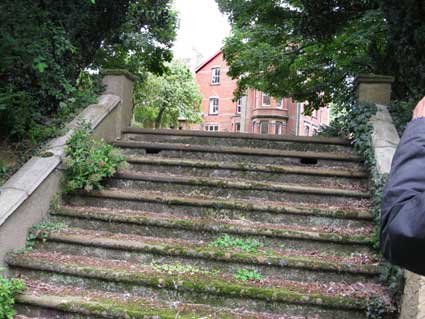 2014 images
2014 imagesBelow: the image of an event in the Morpeth House garden in 1915 for returning World War I servicemen.
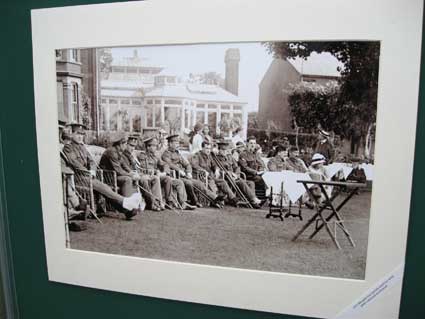 1915
1915The decorative date
Walking along the carriage drive from the foot of the steps, one passes the coach-house and the drive rises past the end of the old billiard room (now, sadly, lacking its roof and more of a 'garden room') to reach Lacey Street. We had never noticed the date on the brickwork above a blank doorway, difficult to see from the road:
'AD 1893'
in terra cotta characters, interwoven with floral
motifs. 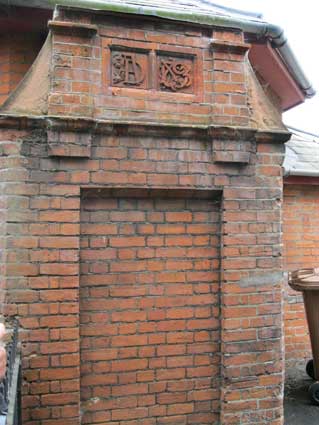
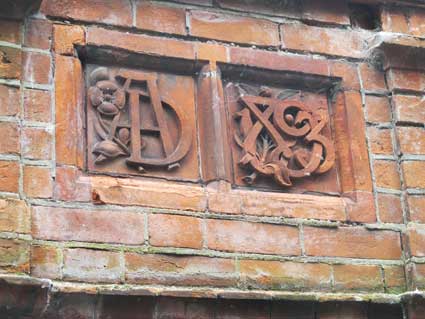
The close-up shows that the 'A' and 'D' of Anno Domini are bound together like an impossible object. The curving figure '1' is almost lost behind the '8', but its tail protrudes from a slot in that numeral. The figure '3' clings fast to the '9' as ig hanging on for dear life. The single fruit (an olive?) appearing off-centre in the top of the '9' like the glint in an eyeball finishes off a remarkable date in relief. Clearly, the billiard room post-dates at least the decoration in the Stamp Room within the house by a year.
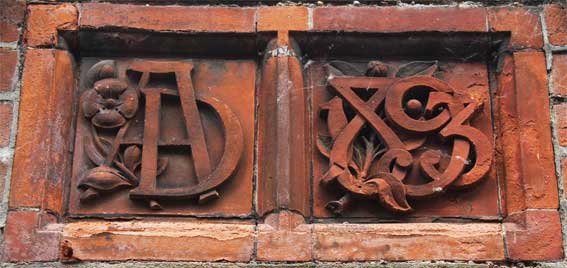 Photograph
courtesy John Norman
Photograph
courtesy John NormanAn identical configuration is seen on Castle Hill Community Centre on Highfield Road (there in white brick). These monograms find echoes on Co-op stores on Cauldwell Hall Road (1896) and Surbiton Road (1904), Castle Hill Community Centre, a terra cotta house fascade on Aldeburgh's seafront (1898), Sudbury's Masonic Hall (1886) and on the Fluyer's Arms in Felixstowe (1904).
Incidentally, a house just across the road at 130 Lacey Street has a dated plaque '1869', so it stood for about sixteen years before Morpeth House was built (see the dated boundary wall below) and about twenty-five before the billiard room.
102(?) Lacey Street: the lost offices
Below: the view from beside the dated doorway into Lacey Street with the art deco frontage of the offices of the Whitfield King stamp business opposite. Remember the stepped entrance to no. 102 shown in the modern photograph above? That's the entrance shown on the 1937 photograph below. It was not until we saw the exhibition of images and memorabilia that we realised that there were once older, large, late Victorian offices to the left and adjoining the surviving deco building. They were demolished and the area is now the access to the Harmony Square/Hanover Court sheltered housing. It was said to be the biggest continuous frontage devoted to stamp trading in the world***. Note that the mid-1952 to 1969 maps on our Woodbridge Road Vicarage page shows the 'old and new offices' here as nos. 104 and 106 Lacey Street. No. 106, with the gables, was an awkward wedge-shaped building, its eastern footprint determined by the skewed Harmony Square behind it (today's Hanover Court). Sometimes buildings are renumbered over time. Scroll down to the 1892 stamp album advertisement to see how the original late Victorian offices were originally laid out with gardens and a stepped entrance below the larger gable. This was reshaped when the art deco building, today numbered 102, was added to the west. The maps indicate that the easterly offices were demolished around 1968 to enable vehicular access to the Hanover Court site.
[***Mr Whitfield King may have been so determined to make this boast, that he built the Lacey Street frontage to the very limit of the Harmony Square boundary (see the 1902 map below), even though the narrowing wedge shape resulted in a, presumably, unusable room behind.]
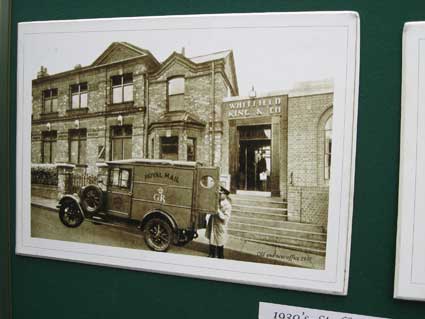 Old and
new offices, 1937
Old and
new offices, 1937 The gardens
The upper 1902 map shows the overall location. The lower 1902 map detail shows the house and grounds in a sepia colour with the older offices opposite – close to the top of the Harmony Square cottages, prior to the building of the art deco offices, shown as a blue outline, which stand today (now used as a pharmacy, once associated with the health centre in Woodbridge Road). It seems clear from this map that the main and only entrance to Harmony Square was from Woodbridge Road. The extensive grounds run behind the back gardens of nos. 103 to 131 Lacey Street and up to the west side of North Hill Road houses; the north- eastern part of the this land was later sold off for angled semi-detached houses (three buildings) at the top of Hayhill Road. The billiard room which adjoined the house (parallel with Lacey Street) and the elaborate conservatory shown in the World War I veteran gathering photograph (above) can be clearly seen.
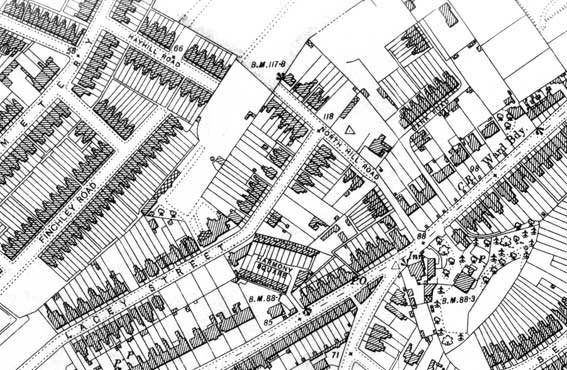 1902 map
1902 mapThe blue outlines indicate that the original wedge-shaped offices (no. 106) were later modified with an extension to the rear to almost fill the triangular plot created by the Harmony Square site. The later stepped entrance from Lacey Street into the art deco building (no. 104) is also visible. Compare with the maps and present-day bird's eye view on the Harmony Square page. It is clear that Morpeth House itself has since been modified and somewhat extended to the rear with bay windows added to the front elevation.
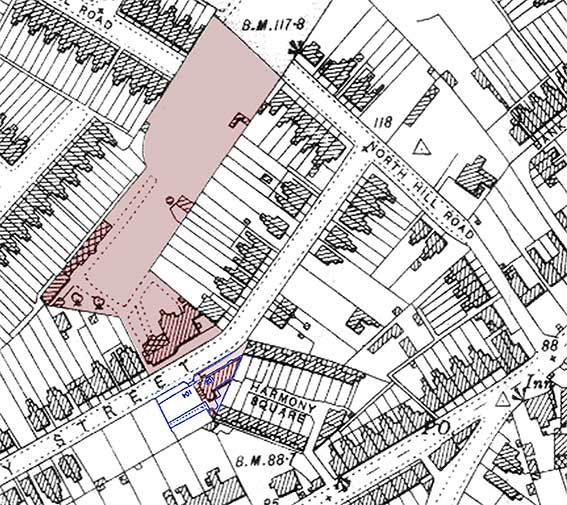 enhanced detail of the 1902 map
enhanced detail of the 1902 mapOn the carriage drive and built into the brick wall dividing it from the garden next door (to the south-west) is an incised white brick-shaped tablet:
'C.W.K. 1885'
(Charles Whitfield King 1885) indicating that
construction on the site proceeded in more than one phase.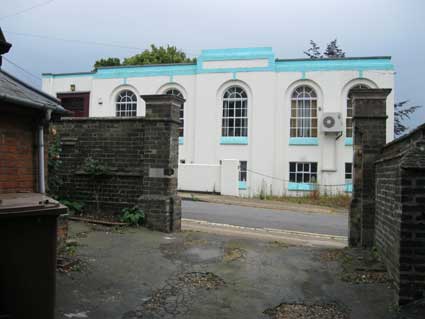
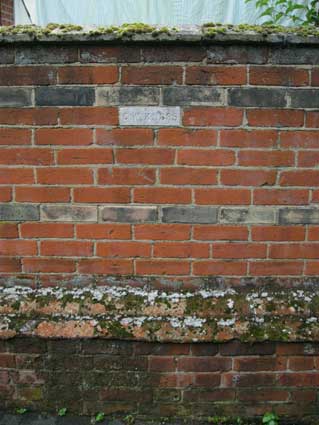
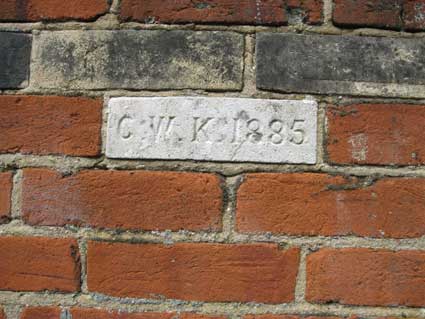
Above: the view of the 1930s art deco building opposite from the Lacey Street carriage entrance to Morpeth House.
The event and street party
At the cutting of the Penny Black cake, an unexpected – but appropriate – pendant worn by a member of the family cutting the cake.
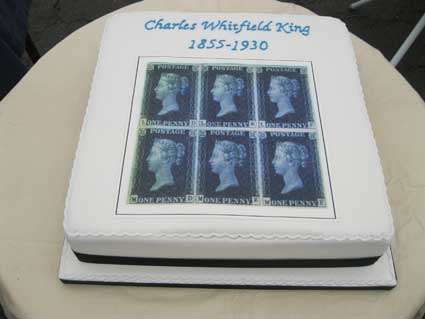
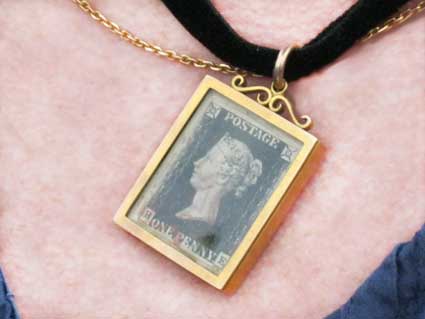 2014 images
2014 imagesBelow: the view down Lacey Street from outside Morpeth House on the day of the street party: bunting, music, food, drink, pottery, history, culture and the odd shower of rain.
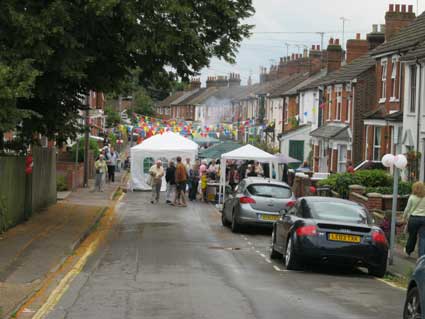 2014
images
2014
images[UPDATE 14.8.2014 – From Charles Whitfield King (great grandson of the 'Stamp King' and co-unveiler of the blue plaque):
"Hello Borin, ... Glad that you enjoyed the day and the exhibition itself, which took a lot of organising and getting together, but I felt it was all very worthwhile on the day. Many people have commented how they like the Ipswich historic website with Morpeth House featured, I even noticed that my sister's Penny Black pendant was shown as well which she was pleased to see, this was a present from my great-grandfather to his wife Leah. Thank you again for the photographs. Charles Whitfield King." Many thanks to Charles for getting in touch.]
Stamp album advertisement
[UPDATE 4.5.2016: 'I have an old stamp album dated 1892 which is unfortunately empty of stamps but has a 28 page section in the back which features Whitfield King & Co. It shows their price list for stamps (list for 1894) and has three lithographic prints showing the outside of the building in Lacey Street (attached), the general office and the retail department. It also has a short piece describing the “Room decorated in Stamps”. I was fascinated by the room of stamps and when I looked it up online, came across your site. There must be loads of these old albums about but I thought you may be interested in the attached photo in case you had not come across it before. Regards, Brian Geer.' Many thanks to Brian for sending this image which reveals the original Victorian offices on the south sde of Lacey Street.]
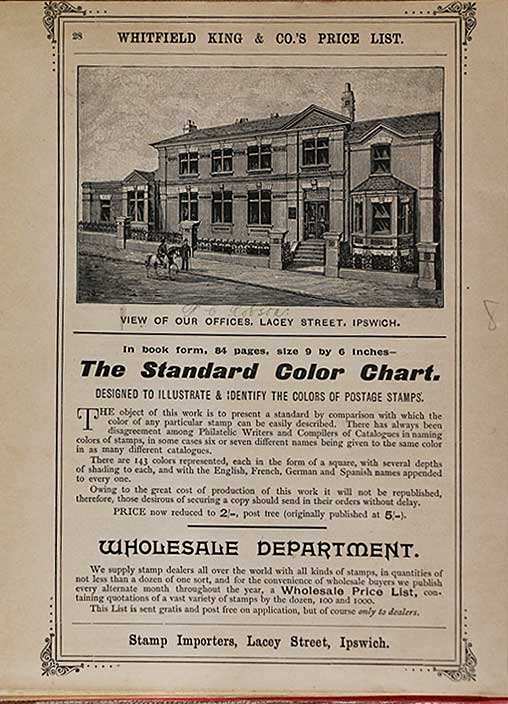 1892
stamp album, courtesy Brian Geer
1892
stamp album, courtesy Brian GeerSee our page about Harmony Square/Hanover Court for a pre-Morpeth House 1883 map and a present-day aerial view of this area.
©2004 Copyright throughout the Ipswich Historic Lettering site: Borin Van Loon
No reproduction of text or images without express written permission