Church of St
Margaret
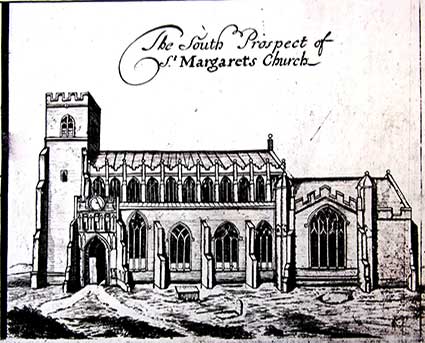 Courtesy
Stephen Govier, Suffolk historian
Courtesy
Stephen Govier, Suffolk historian
Above: the engraving of St Margaret from Ogilvy's
1674 map of Ipswich.
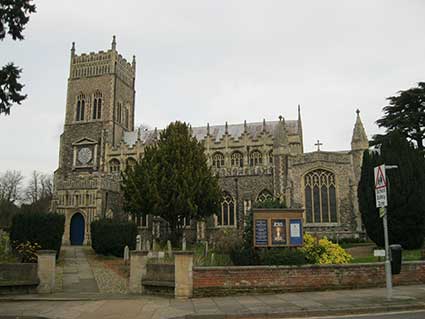 2015 image
2015 image
The oldest part of St. Margaret Church dates back to the end
of the 13th century, and was built by the priors of Holy Trinity Priory (which once stood on
or near the site of the nearby Christchurch
Mansion)
as a Chapel of Ease to accommodate the worshippers from the town's
growing population who could no longer be
accommodated in the nave of the Priory Church which stood nearby. The
Priory Church was then used by the priors and St Margaret used for
the parishioners. The nave arcades,
doorways and the windows in the north aisle are all that is left of
that first church. About 1450 the nave walls were cut away to put in
the clerestory windows, and the double hammer-beam roof was
constructed. The roof panels were painted towards the end of the
17th century and were restored some years ago. The decorative
scheme in this roof is unparalleled and therefore of national
importance. In 1800 twisted iron stays were introduced to prevent the
walls from splaying out under the weight of the roof. The south
elevation and the rebuilt, higher tower are Victorian alterations and
additions. It is regarded as the finest church in Ipswich.
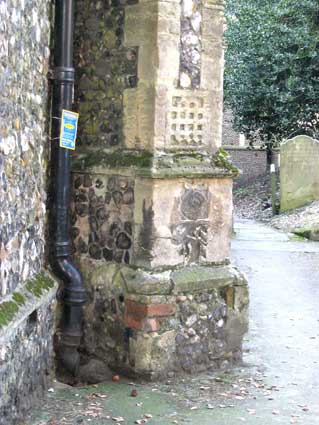
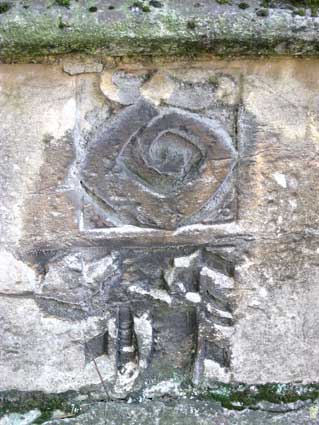
This buttress can be found on the path from the Bolton Lane entrance to the churchyard. It
features a rather battered Lombardic letter 'T' reminiscent
of
that found on a buttress doorway into Sir Thomas Rush's chapel at St
Stephen Church. The shapes beneath suggest that another carved
feature might have been removed. Above can be seen a carved stone
portcullis. The buttress at the east (chancel) end
of the church is clearly of great age; it has been patched up with red
bricks, below. It is quite likely that this 'T' stands for 'Trinity',
after the Priory for which it was built. The Lombardic alphabet is
named after Lombardy in northern Italy; the first trace of its use is
in the 9th century. Its use contines round the corner on the north wall
of the church.
 Lombardic
characters
Lombardic
characters
Further along this path, another buttress with a mongram,
Rather than being a Lombardic 'M' for
"Margaret', tempting though that is, it reappears on other church
exteriors, notably on the west exterior wall of St Lawrence Church (see
that page for fuller information).
'AMR'
is the
conventional monogram for the Blessed Virgin Mary; it stands for Ave
Maria Regina. This weather-worn stone feature, seems to
belong to the original 13th
century church fabric.
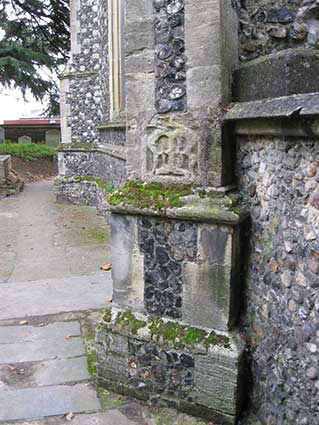
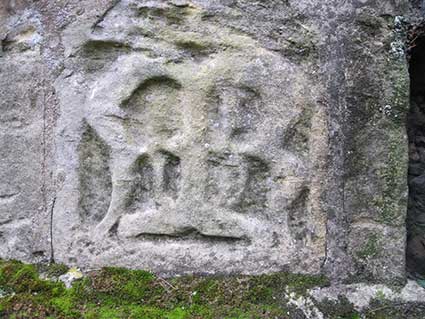 2015 images
2015 images
Round at the front (south elevation) of the
church on the tower is
a fine blue
clock face which has obviously been restored. It features the wording
in gold, running round the central ring:
'MOORE IPSWICH 1778'
The clock face sits on a small, curved bracket which
has the numerals '1737' carved into it and coloured blue. It is likely
that, for some reason, a replacement clock face was provided in 1737.
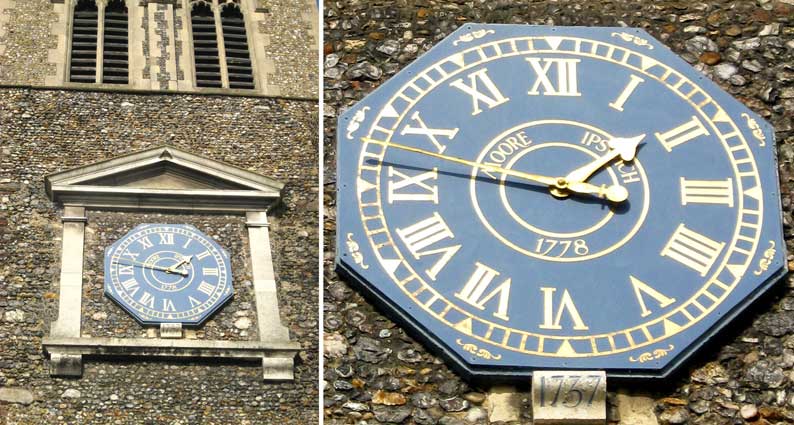
The west tower was first built in about 1400. Between 1737 and
1738 a classical frame was made on the tower to form a space for a
clock face. The current clock was built by 'Moore of Ipswich' and is
dated 1st January 1778. It is an unusual iron-framed clock and is one
of the oldest surviving public clocks in Ipswich. It was wound by hand
until automated in 2017. In 1871 the top of the tower was, typically in
the Victorian era, rebuilt in a grander style than before and raised by
3.4 metres (11ft); it now stands 26.5 metres (87ft) high.
The Ipswich Branch of The Horological Institute did a Turret Clock tour
in 2009 (http://www.horo-logical.co.uk/2009tour.pdf).
Ian Coote writes:-
‘The setting dial of the clock bears the inscription Moore/Jan
1/1778/Ipswich suggesting that it was supplied by Edward and Hatley
Moore of Ipswich, following the death of their father, Thomas, in 1762.
The book on Suffolk clocks by Haggar and Miller comments that; ‘this is
a very interesting clock ... because of its rather uncommon method of
construction and its small size’ and they note the similarity of this
clock to the one at Lavenham. In fact there are many more examples of
this style of frame around East Anglia…’
See our page on Public
clocks in Ipswich for a 2018 view of the church frontage and its
clock.
'1993'
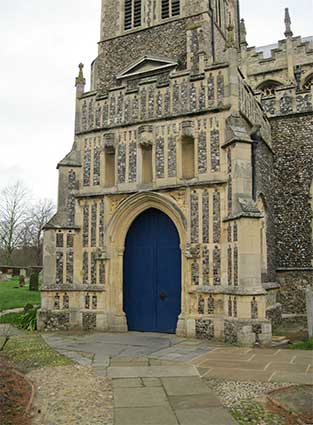
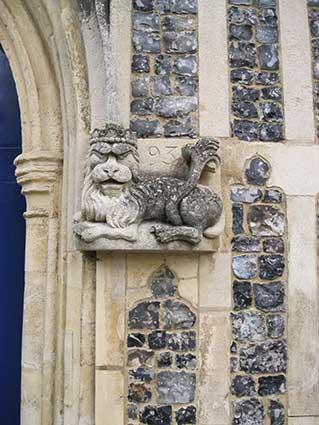
The south porch boasts "Lion stops to the hoodmould dated 1993,
part of a programme of repairs to the church by Nicholas Jacob
Architects completed in 1996... The chancel arch [within] has crowns,
fleurons and shields on the responds. Splendid double-hammerbeam roof
of the
late C15. Figures against the wall-posts. Decorated wall-plate.
Initials and merchant's marks
of donors both here and on the stonework of the clerestory. PAINTINGS
on
the panels between the main timbers of the nave roof. Executed in
1694-5, some on plaster, others on boards. They form a tribute to
William and Mary, with loyal texts and allegorical paintings, and in
one panel the normally carefree putti are replaced by ones mourning the
death of Queen Mary at the end of 1694. Signatures of various craftsmen
have been found, including William
Artis (joiner carpenter and painter), Thomas Artis and 'WK', perhaps William Kersey (house carpenter),
but the finer painting is thought to be the work of William Carpenter or Thomas Steward,
both working in Ipswich at the time. Shields added in 1700, the
tie-rods in 1803... FONT Damaged Perp bowl originally with eight
angels. One holds a scroll inscribed 'Sal et Saliva'. – ROYAL ARMS. Of
Charles II. Oil on canvas, very large, in an elaborate frame..."
Quotations from Bettley: Suffolk
East- Pevsner (see Reading list). We
may try to include images of some of the internal lettering here.
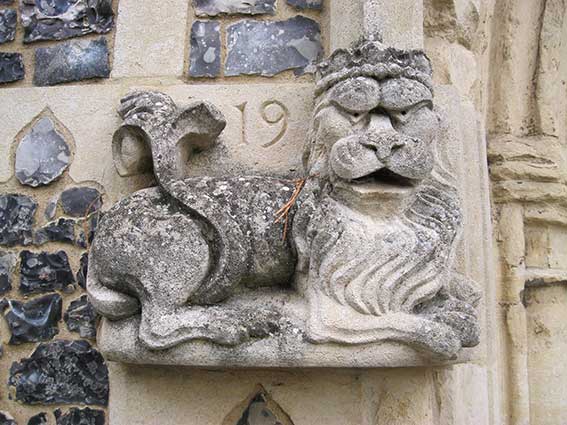
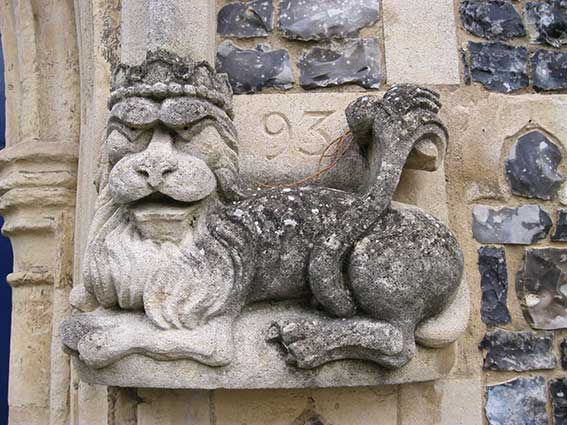
N.B.: Simon's Suffolk churches (see Links)
tells us more about the font: "In front of the tower arch, there is the
fine font. Now, this is heavily circumscribed, either in the 16th
century by Anglicans or the 17th century by Puritans. The angels hold
scrolls, and the writing on the scrolls has been defaced - except on
one. This carries the words Sal et Saliva ('salt and saliva'). This
refers to two of the elements of sacramental Baptism. Why did it
survive? Perhaps the font had been moved against a pillar during the
16th century post-Reformation reordering, and so this panel was hidden
from those who destroyed the others. Perhaps the others carried words
illustrative of the other six sacraments, with something else for the
eighth scroll. The most badly vandalised angel has been recut into a
simple cross, presumably in the 19th century, but it is rather odd."
The Hall family initialled features
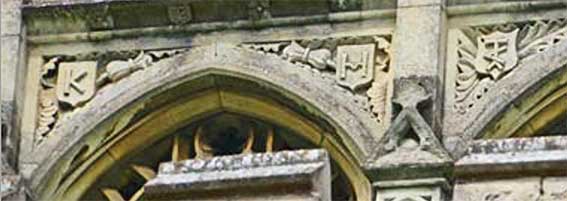
The close-set windows of the clerestory are surrounded with
carved stone panels bearing, on shields, the initials of the Hall
family: ‘JH’ on the north side and ‘KH’ on the south and their
merchant’s mark (a dyer’s posser and tongs). This merchant's mark is
repeated several times in the interior. John Hall (died 1503) and
Katherine
Hall (died 1506) and William Hall, their son, (woddyers – dyers and
woad
merchants) were the major benefactors of the Church of St Margaret.
John Hall, in his
will, asked to be buried in front of the altar, the most prestigious
place in the church.
Interior
St Margaret has a painted royal arms of Charles
II inside the church. It features, below the royal crest, two small
figures who reappear in the arms on The
Ancient House, the Church of St
Stephen and the Church of St Clement. For more discussion on this,
see our Church of St Clement page under 'The royal arms of
Charles II: who are these people?'.
The bricked-up entrance.
Below:
the famous Christchurch Mansion front elevation looks out on a wide
lawn with the
churchyard wall of St Margaret and a bricked in archway to the right.
The ground level on the church side of the wall is much higher, but
presumably the two levels were similar at some time, perhaps with some
stone steps within the arch. This entry was probably the one used by
the Withipolls (the family which bought the remains of the Priory after
dissolution) and the later Fonnereaus on their way to Divine Service.
It may even be old enough to be the one used by the Friars themselves,
however the crude romanesque-style arch is formed from odd-shaped
blocks of stone. This suggests that the opening could have been formed
from waste stone blocks remaining after the building of the Holy
Trinity Priory, or (more likely) from the ruins once the Priory had
been dissolved – partial or whole demolition followed. There is a story
to be told about today's Mansion and its relation to the original
Priory buildings.
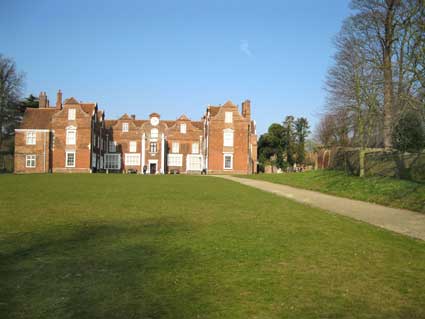
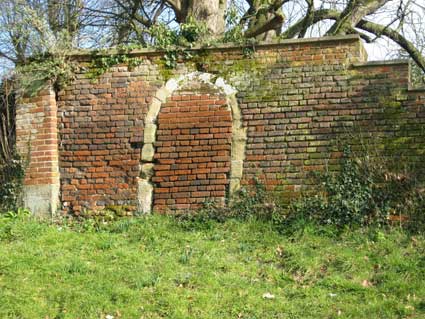
The tall church tower of St Margaret seen over the wall.
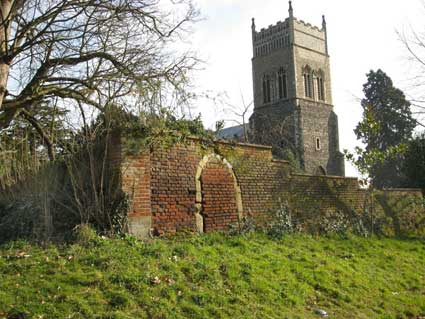
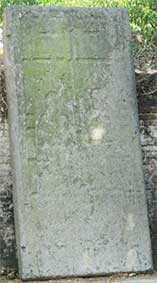
See our page on the Withypoll memorials stone which
is sited some yards from the arch.
See more about Boundary
markers.
Home
Please email any comments and contributions by clicking here.
Search Ipswich
Historic Lettering
©2004 Copyright throughout
the Ipswich Historic Lettering site: Borin Van Loon
No reproduction of text or images without express written permission
 Courtesy
Stephen Govier, Suffolk historian
Courtesy
Stephen Govier, Suffolk historian 2015 image
2015 image

 Lombardic
characters
Lombardic
characters
 2015 images
2015 images








