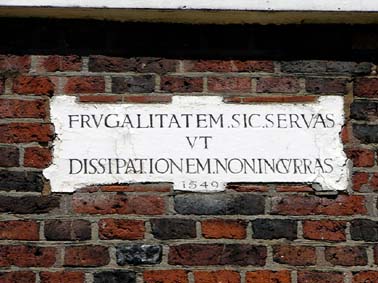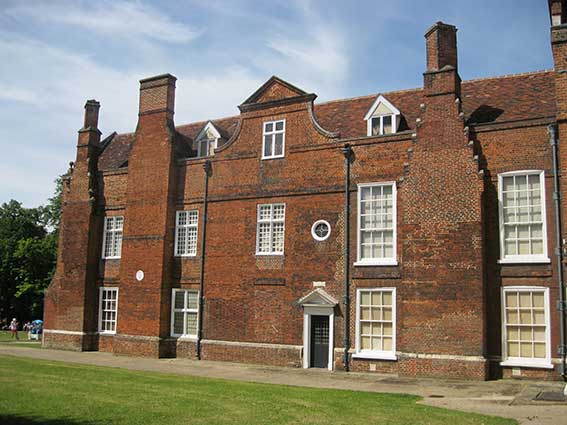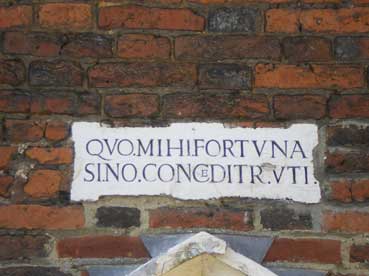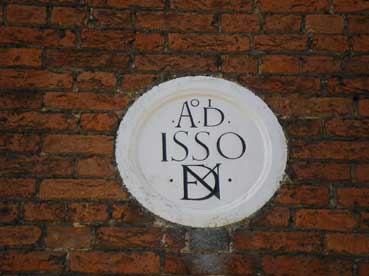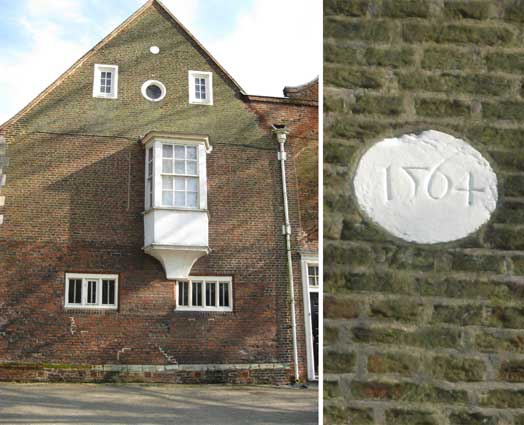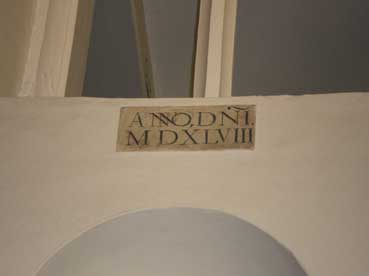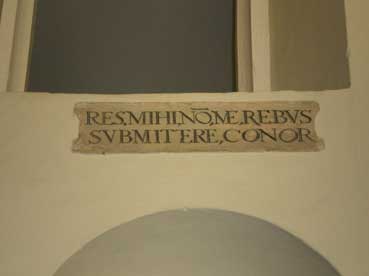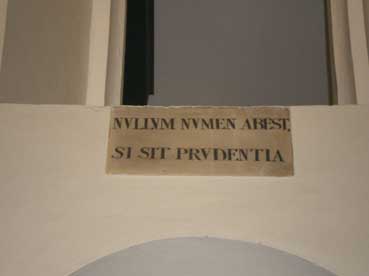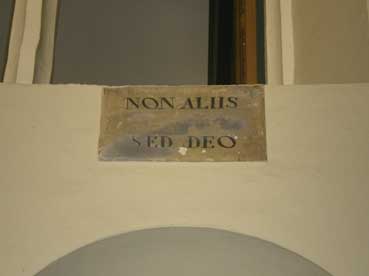The Latin inscriptions
on the outside of the Mansion and inside on the
North wall are thought to remain from Edmund Withypoll's original Tudor
Hall.
Over the front door:
'FRUGALITATUM SIC SERVAS UT DISSPATIONEM NON INCURASS' (You observe frugality in order that you may not run into dissipation).
In the Great Hall:
'RES MIHI NO REBUS SUBMITTERE CONOR' (I try to [make] events submit to me, not to submit to events),
'NULLUM NUMEN ABEST SI SIT PRUDENTIA' (Spirit is not lacking if wisdom is there),
'NON ALIIS SED DEO' (Not unto others, but to God).
Our thanks to the staff of Christchurch Mansion for permission to photograph these examples and for access to the official translations.]
Inside the Mansion: Major's House wing
Quotations from the information boards on display in the 'dark wood' rooms inside the Mansion (see also Street name derivations and our Co-op pages for mention of Major's House):-
“The Upper Chamber
This room and the one below are not original to Christchurch Mansion. They were added in the 1920s. Originally they were part of a Tudor house at Majors Corner, Ipswich. Both rooms contain many architectural features that have been saved from destruction during the demolition of merchants’ houses in Ipswich during this period. The painted wall plasters come from a number of Ipswich houses.
While the hall was the main public room of a large house, the parlour was intended to be a more private room for family and closer friends. It combined this role with being the master bedroom. In farmhouses it was often on the ground floor but in towns it was often built over the shop.
Even though it was a more private room it was still quite common for a servant to sleep in the same room and bed curtains were often the most valuable part of the household furniture. A standard part of any wedding was for the new couple, fully dressed, to lie in bed and receive the compliments of friends and family. Special food treats could be locked away in the livery cupboard. Chests for holding valuable textiles, plates and precious items were often kept close to the owner in his room at night.
The wall painting with its comparatively sophisticated motifs came from the house of Thomas Eldred, whose overmantel can be seen in the Lower Chamber.” [See our Isaac Lord page for an illustration of Eldred's House.]
“The Lower Chamber
This is part of a merchant’s, or wealthy artisan’s, house which stood at Majors Corner in Ipswich until it was demolished and rebuilt here onto the North porch of Christchurch mansion in 1925. The floor and roof are original, but the walls and windows are not. The plaster, the panelling and the overmantel were removed from demolished houses in Ipswich during the 1920s.
Following the enormous influence of William Morris and the “Arts and Craft Movement” there was a great interest in all things Tudor and Jacobean in the last years of the nineteenth century. Architects carefully restored period houses and designed new ones with “Jacobethan” features. The surviving Tudor and Jacobean houses in Suffolk were ‘ransacked’ by dealers, creating the important local antiques trade. Furniture and fittings were also reproduced to the designs by many local firms like Tibbenhams and Titchmarsh & Goodwin.
This room was the creation of Harry Turner of Ipswich, a local dealer and highly skilled woodcarver. Harry Turner was responsible for the fittings in John Dupois [sic] Cobbold’s new mansion at Holywells. Harry Turner went one step further and arranged for the old part of his own house at Majors Corner to be taken down and moved to Christchurch Mansion. The roof, floors and ceiling beams were set up to form the Lower Tudor Room and the Upstairs Chamber directly above.”
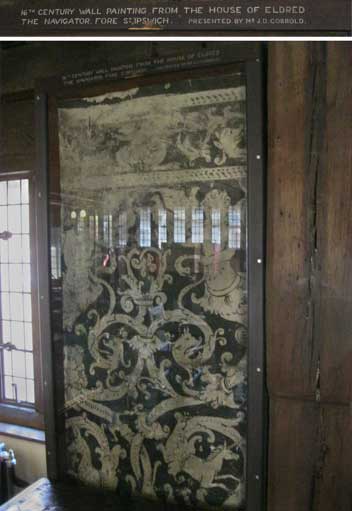
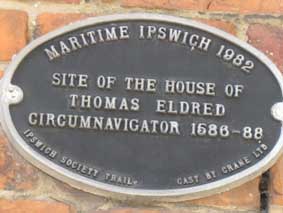
Inside the Upper Chamber, a panel of decorative painted plasterwork can be found (almost impossible to photograph in these light conditions). The label reads:
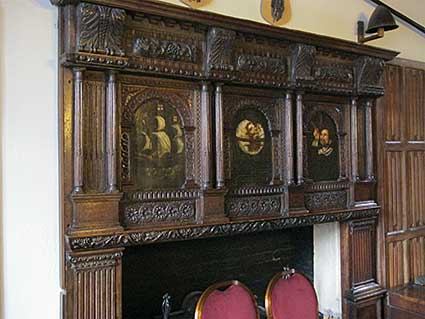 2016 images
2016 images 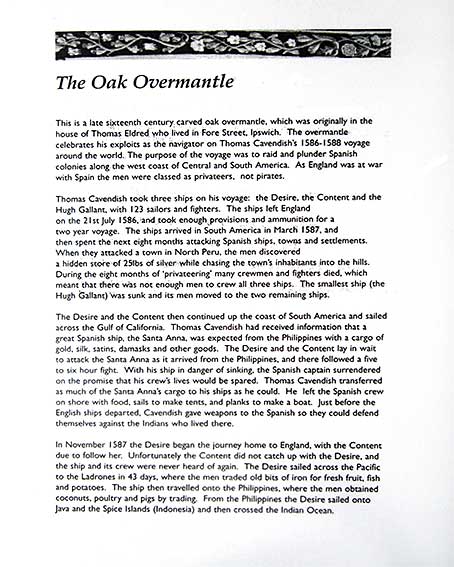
The text is from the information book about the exhibits.
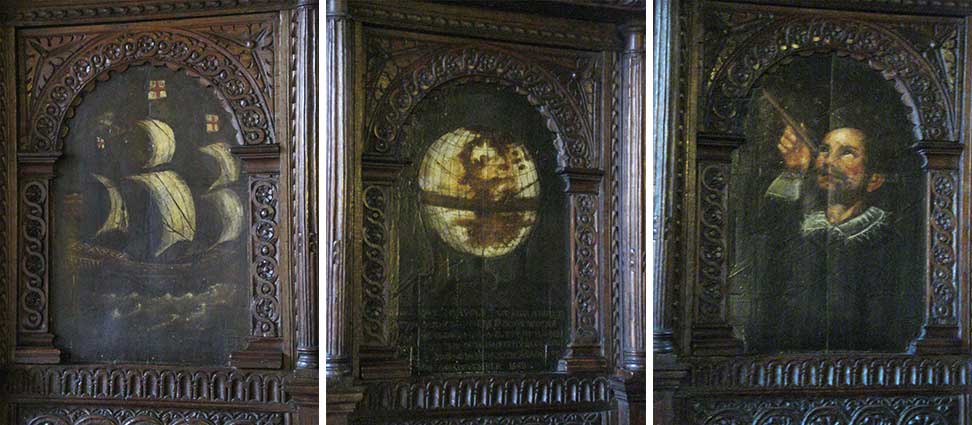
The Wingfield Room in the Mansion relates to parts of Sir Humphrey Wingfield's mansion on Tacket Street, described on our Courts & yards page.
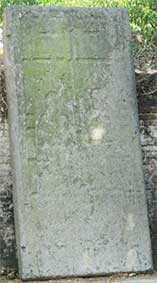
The Withypoll memorials stone
[UPDATE 25.7.2019: This latest addition to our Christchurch Mansion/Park information definitely deserves its own page (click the link to view). It appears to date from the lost Church of the Holy Trinity Priory, so predate the Mansion. A 1977 research paper on this enormous stone slab by Blatchly and MacCulloch reveals much about this neglected feature of the park and its possible historical significance. The new page linked here tells more of this intriguing feature. It must weigh a couple of tons.]
The Wolsey Art Gallery/Wolsey Garden
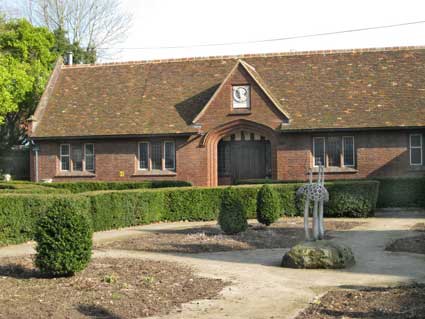
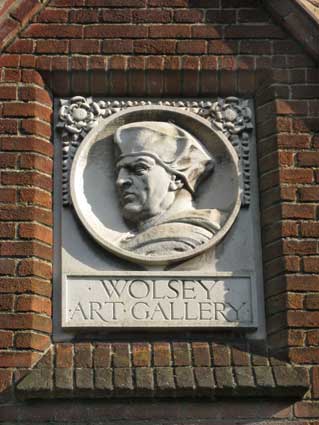 2013 images
2013 images
The cameo of Thomas Wolsey is rather more pugnacious than the benificent propaganda Sampson Strong portrait executed shortly after his own time (upon which this work is based) and probably a more accurate representation of a brilliant but flawed man.
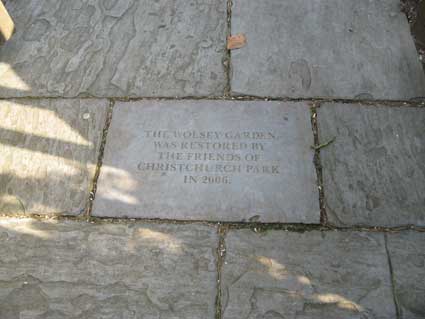
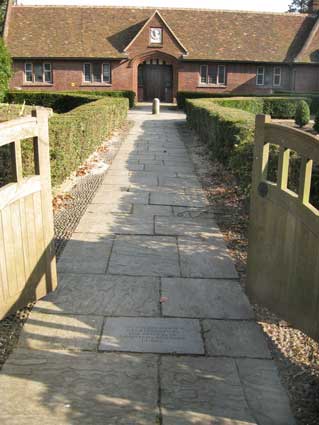 2013 images
2013 images
Just up the path is the Reg Driver Centre bearing the blue plaque dedicated to Felix Thornley Cobbold.
Christchurch Park
The famous front elevation of the Mansion with its extensive lawn and wall adjoining St Margaret's Church features a bricked-in archway, just visible to the right.
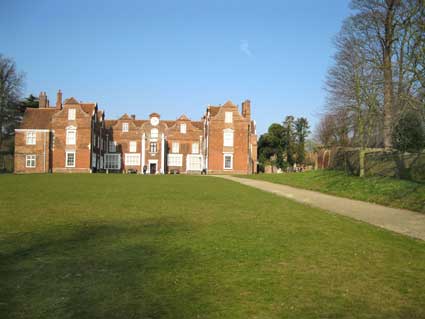
Meanwhile the main gateway from Soane Street also bears inspection. The pineapples are splendid, the diaper brickwork striking and the Borough coat of arms is on the metalwork gate.
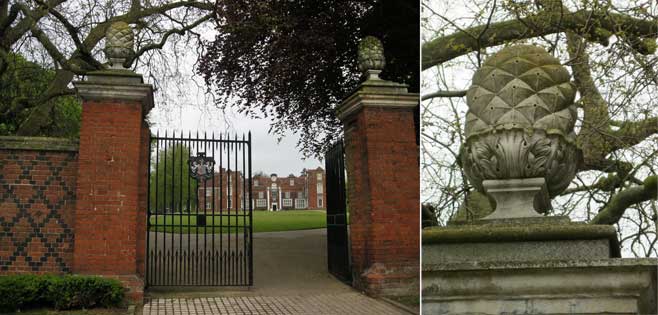
In 2018 we noticed the two war memorial slabs set into the limestone setts of the driveway entrance.
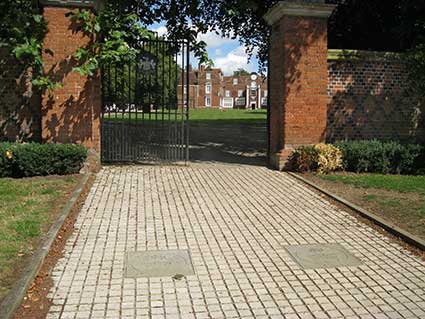 2018 images
2018 images
'PRIVATE SAMUEL HARVEY 'SERGEANT ARTHUR SAUNDERS
YORK AND LANCASTER REGIMENT SUFFOLK REGIMENT
29TH SEPTEMBER 1915' 26TH SEPTEMBER 1915'
These memorials are topped by Victoria Cross features with 'For Valour' within.
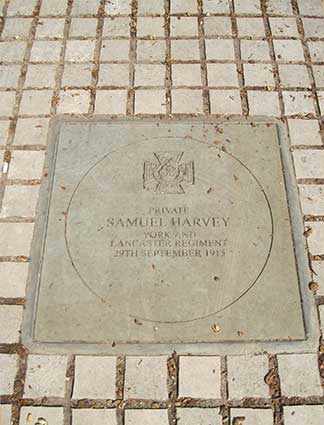
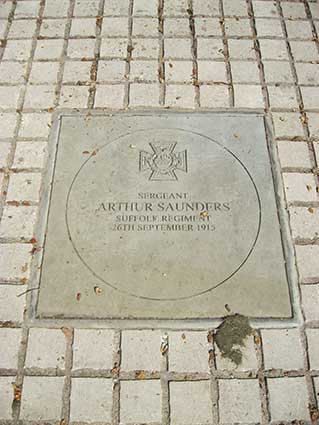
[UPDATE 7.2.2023: While we're looking at lettering at ground-level in the park, Sandy Phillips has sent this photograph. 'Another Cocksedge drain cover. A different design. This one is on the main path in Christchurch Park as you have your back to the Round Pond, looking at the Reg Driver Centre.' Thanks to Sandy for sending this cast drain cover which features the spaced lettering: 'COCKSEDGE ... IPSWICH'. See our Garden railings page for more about the Cocksedge foundry in Over Stoke. Full marks to Sandy for cleaning the drain cover with some water and a scrubbing brush before photographing it because it had been caked with mud and leaves.]
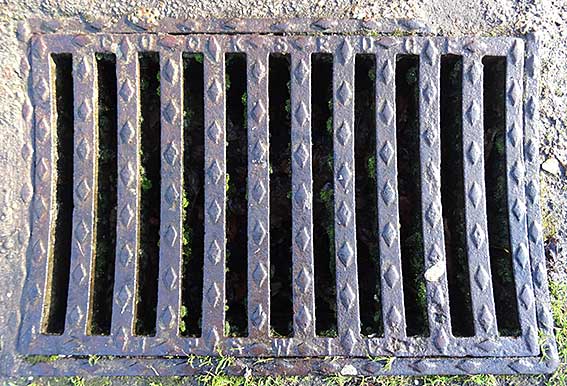 2023
images courtesy Sandy Phillips
2023
images courtesy Sandy Phillips
Below: this one is in the park opposite the Martyrs Memorial. It reads 'J.SMITH & CO ... IPSWICH'
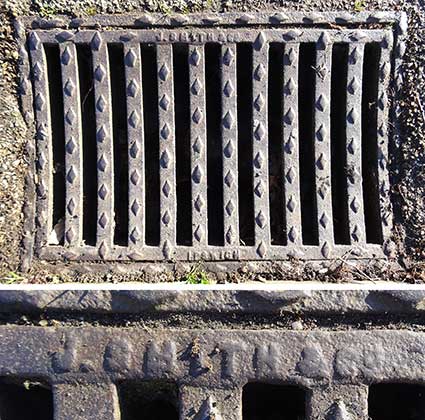
The only other reference to the foundry run by J. Smith & Co.in Ipswich we have found is to examples of garden railings and a gate in Castle Road, Colchester made by the foundry with the name cast into the metal.
*** Christchurch Mansion – are parts older than we think?
In the April 2013 issue of The Ipswich Society Newsletter Louis Musgrove and Ken Wilson took a close look at the fabric of the building and its possible origins. The Augustinian Priory of Holy Trinity, also known as 'Christchurch' had extensive grounds (over 600 acres) and appropriate wealth. Conventional wisdom states that, with Henry VII's dissolution of the monasteries, in 1537 the buildings were completely destroyed and that a new house was built on the vacant site by Edmund Withipoll. However, the inventory which was compiled at the time describes the priory as 'an ordinary brick-built building'. The usual and understandable practice of the times would be for a stone-built structure to be either deliberately or casually demolished and the stone carted away and reused. Identifiable parts of suppressed monasteries can often be identified as components of buildings in the surrounding areas. If demolished, a brick-built edifice would probably not have been worth recycling. Perhaps the survival of the brickwork watergate to Thomas Wolsey's ill-fated college which still stands in College Street, where the expensive stone and other materials were taken away for other purposes. This is particularly so in Ipswich where there is no local stone but natural brickearth and brickworks abound.
After dissolution, the land was held under the stewardship of the Wingfield family and so it is most likely that Holy Trinity was stripped of anything of value and the shell left derelict. Only twelve years after this, the dated inscription which we show above: 'FRUGALITATEM SIC SERVAS UT DISSIPATIONEM NON INQRRAS ... 1549' (which can be translated as 'Frugality is the way to avoid dissipating one's wealth') was presumably installed in the wall over the front door. Perhaps this was in the mind of the new owner, Edmund Withipoll as he planned his new residence in Ipswich, not to mention the costs.
To quote the article:-
"Pursuing this idea we see that on the east wall of the east wing there are three chimneys, the middle one of which has a plaque with the date 1550 and a cipher for Edmund [see the image of the roundel above]. The style is exactly what one would expect for the date. However, the other two are different. The bricks are smaller and there are crow-steps, both more suited to the 15th century, which suggests strongly that they are survivals of the original priory. It follows then that rather than demolish a basically sound structure the frugal Edmund simply remodelled and enlarged what remained.
The front wall provides further evidence of an earlier period as the diaper-work there [trellis pattern in darker brick] would have been rather old-fashioned in 1550 and in fact is very similar to that of the Bishop's Palace in Ely which was constructed in the 1480s. Edmund was a man of the city and very familar with the latest fashions: if starting from scratch he would surely have opted for a more modern appearance for that important frontage. As it is, the impression is undoubtedly early-Tudor rather than early-Elizabethan.
... Much repair and many alterations and improvements have been made to Christchurch Mansion throughout its history, right up to modern times, but in the light of what we now know we may surely assume that in addition to the visible signs there must also be, tantalisingly hidden from our view but surely encased within those sturdy walls, some substantial remnants of that earlier structure."
Christchurch/Holy Trinity timeline to 1895 (compiled for the Friends of Christchurch Park).
Listed structures in the park
Christchurch Mansion is a Grade I Listed building and its fabric is therefore afforded a high level of statutory protection.
Christchurch Park is on English Heritage's register of Parks and Gardens (GD1135) II. A summary of the parkland development in recent centuries, and a brief analysis of the layout of the earlier post-medieval gardens are given in the Register entry.
Grade II Listed Structures within the Park:
The Cabman's shelter, erected 1895 (restored/rebuilt 2005),
The Martyr's Memorial, 50 metres north of the Mansion, dated 1903,
The Cenotaph, 170 metres west of the Mansion, erected 1923,
The Boer War Memorial, 70 metres southwest of the mansion; moved here from Cornhill in the early 20th century,
The Brett ltalianate drinking fountain (Upper Arboretum), erected 1862,
Lodge, gateway and curved wall on Soane Street, c.1898,
Park Road gate piers, late 19th century,
Houses flanking Park Road gates (private residences),
Bolton Lane Lodge and gate piers, erected 1896.
See below for many of these features.
The story of Christchurch Park
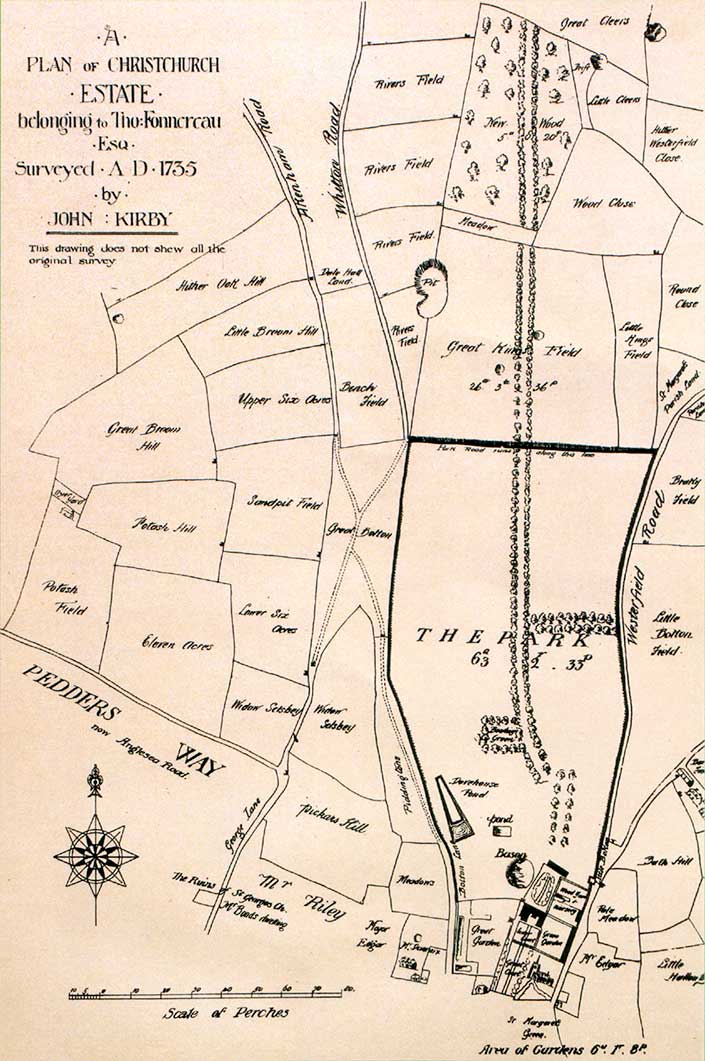 1735 map
1735 map
'A plan of the Christchurch Estate belonging to Tho. Fonnereau Esq. surveyed 1735 by John Kirby' shown above comes from the Friends of Christchurch Park (see Links) publication Christchurch Park & Ipswich Arboretum souvenir and guide by David Miller, 2018. (A detail from the map appears on our Bolton Lane page.) The V-shape of lanes converging on the site of The Woolpack has the legend – a bit illegible here – 'Little Bolton' beside it – at the top of what we today call Bolton Lane. 'Little Bolton Field' stretches right down to this point. Hence, today's Bolton Lane is appropriately named. However, in the way of these things, matters are somewhat confused by the legend 'Bolton Lane' to the west alongside the lane going north through a field named 'Great Bolton' (close to today's Fonnereau Road, but inside the boundary of today's park). Great Bolton was to become the Upper and Lower Aboreta.
The fish ponds are labelled variously 'Bason' (possibly a variant on basin? – the Round Pond), 'Pond' and 'Dovehouse Pond' (today's Wilderness Pond).
Another feature is the avenue of trees which starts above the mansion and runs northwards all the way through today's park, across Park Road through 'Great King's Field' (appropriatel, the site of today's The Avenue residential road) and 'New Wood'. This suggests that a carriage drive might have existed here, although it would have been quite a climb uphill from the mansion.
'Pedders Way now Anglesea Road' is self-explanatory and below it 'George Lane' is today's St Georges Street with the legend 'The Ruins of St Georges Ch', so the ruins were still in existence in 1735.
At lower right is the position of the Church of St Margaret with two paths to St Margarets Green more or less where they are today. Around the church are areas of lans laid out for the mansion: Great Garden, Great Court, Inner Court, Green Garden, Nursery, Wood Yard. The upper boundary of the 'Wood yard' is approximately where today's Bolton Lane entrance and the Reg Driver Centre are located.
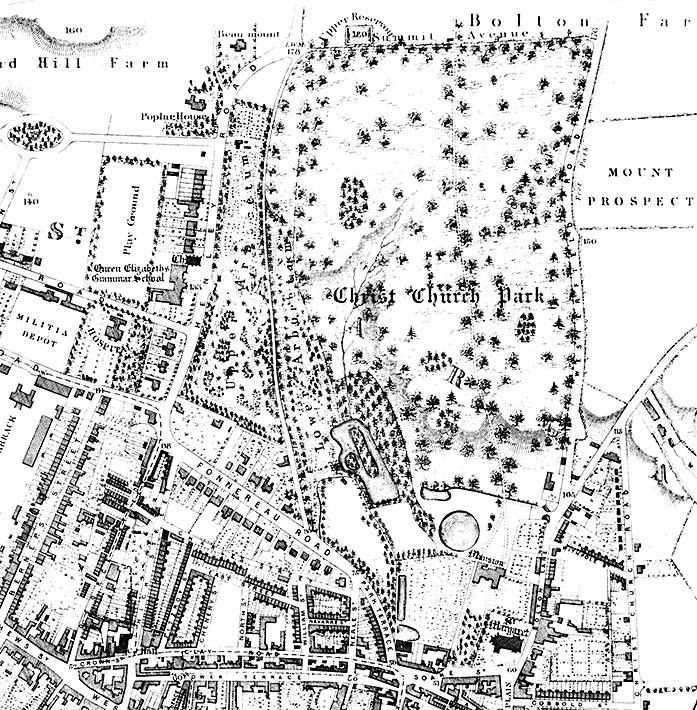 1867
map
1867
map
Above: this detail from Edward White's 1867 map of Ipswich shows the parkland north of the Mansion and Church of St Margaret when it was still in the possession of the Fonnereau family. The round pond to the north-west of the Mansion is clearly shown; dates back to the time of the Priory of Holy Trinity when the friars had it constructed as a fishpond (the nearby wilderness pond dates to the mid-16th century). The ponds are fed by the natural springs in the area. The bridleway runs north-south dividing the Lower and Upper Arboreta with, across Henley Road, Ipswich School (here labelled 'Queen Elizabeth's Grammar School'). Fonnereau Road is already labelled at this time with the lower part named after the row of buildings here: Park Terrace'. Today's Withipoll Street is here labelled 'Withpoll St'; a street map dated 1994 even has it as 'Withipool Street'.
Bolton
As we have seen from the 1735 map, the name 'Bolton' crops up in several locations at that time. By 1867, from the public school northwards and from the Woolpack public house (on the junction of Westerfield Road, significantly marked 'Foot Path', and Tuddenham Road) northwards, it is clear that much of the area was still open farmland. 'Sand Hill Farm' is at the top left and 'Bolton Farm' is at the top right, but more central to the park, presumably the dividing line is today's Henley Road. 'The creation of the arboreta brought both gain and loss to the town. The ground on which they were laid out had been meadow land, known as Bolton, separated from Christ Church Park by a line of palings. This hilly grassland was a convenient playground for the children of the town as well as a cricket ground. At holiday times the townsfolk would have felt the loss of a customary place of resort.' (from Clegg, M. The way we went, see Reading list).
The 'Upper Reservoir', now developed as housing, stands on Summit Avenue – today's Park Road and no wider than the bridleway – and none of the large houses on the latter exist in 1867. Contrary to one source, Bolton Lane does appear to be correctly named because it led northwards to Westerfield Road which then ran into Bolton farmland. Interestingly, this is marked 'Park Road runs along this line' on the 1735 map. Another point of interest is the legend 'MOUNT PROSPECT' at the upper left: perhaps this fits in with the use of 'Belvedere' and 'Belle Vue' in the road names at the top of Albion Hill. As the land rises steadily from the river level, the views across Ipswich must have been quite panoramic – a little less so in the 21st century with all 'The 'ouses in between' (as Gus Elan sang in 1900).
1894. 50 acres of public Park were offered for sale for £16,000 by the Fonnereau family; they had already sold some land and it seems they would have sold off more of Christchurch Park for development (house-building) had it remained in their hands. While the Ipswich Council considered the purchase of the Park, Felix Thornley Cobbold wrote to it: ‘Having contracted to purchase Christ Church House with land adjoining I desire to offer the property to the inhabitants of Ipswich as a free gift subject to conditions. One condition which I make is that the purchase of the Park which the Town Council have agreed to make subject to the consent of the Local Government Board is carried through.’ A second condition was that ‘the main structure of the house be preserved and the internal fittings as far as practicable’. The offer was gratefully accepted by the Council; it probably tipped the balance of the decision on the Park.
1895. 23rd February: Felix Cobbold gave Christchurch Mansion to the town and the conditions were agreed by the Council.
April: the Corporation purchased the central part of the Park, Clark's Arboretum, along the lower part of Fonnereau Road and the area by Westerfield Road. The Soane Street entrance soon followed.
The Park officially opened to the public on 11th April. Next day’s local press reported its opening without ceremony in the morning; at first only a few boys entered, then more people, then six to seven hundred by the afternoon. During the years immediately following, shelters were built and monuments erected or moved into the park.
1922. The Lower Arboretum was held in private hands and allowed access only to those who paid subscriptions but this ceased when it was bought by the Borough in 1922 and redesigned to include tennis courts and a croquet lawn.
1928. The Corporation acquired the Upper Arboretum.
(Information mainly taken from Clegg, M.: The way we went, see Reading list)
N.B.: the Friends of Christchurch Park website (see Links) features a very useful timeline dating from the Little Domesday in 1086 to the present day.
Park tea kiosk and toilet block
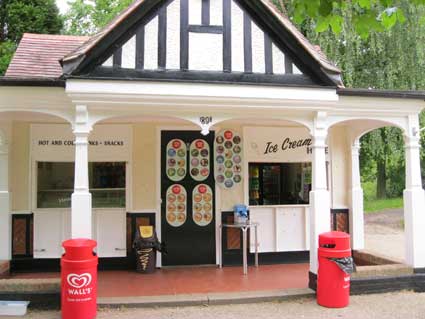
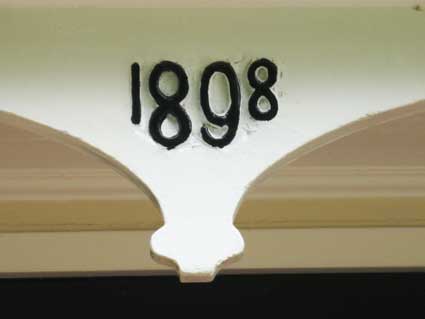 2014
images
2014
images
Part of the park refurbishment restored this attractive kiosk in the upper part, close to the Westerfield Road entrance. The date numerals on the central canopy drop have also been retained: '1898'. Clubs and golf balls could once be hired for the little putting course to the right. This seems to have been replaced by permanent table tennis tables to the rear; suitable bats and balls may be hired from the kiosk, we understand. And only a few yards away is the functional architecture of the public toilet block which, perhaps surprisingly, bears a foundation stone:
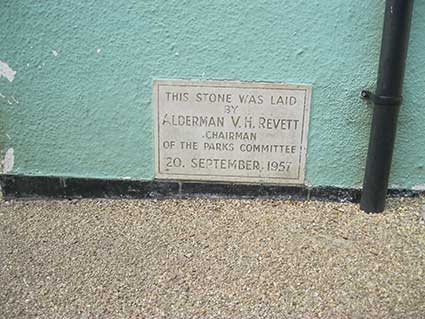 2018 image
2018 image
Henley Road entrance lodge
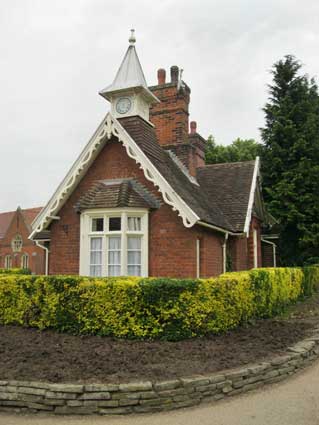
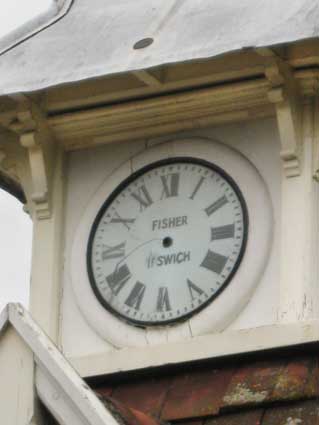 2013 images
2013 images
This attractive lodge house stands opposite Ipswich School (with its Sherrington blue plaque) and looks as if it is inhabited, which is a Good Thing. A pity that the clock is in need of repair: no hands and cracks in the Roman-numeralled clock face with the manufacturer/supplier:
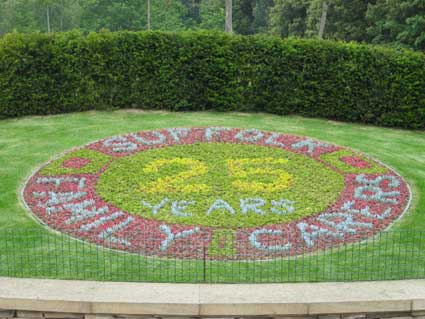
The Brett Fountain
Just inside the Henley Road entrance to Christchurch Park there is a decorative drinking fountain close to the Arboretum entrance opposite Ipswich School in Henley Road. This has been refurbished as part of a major investment in the park over 2006-8 and the section right above ground level reads:
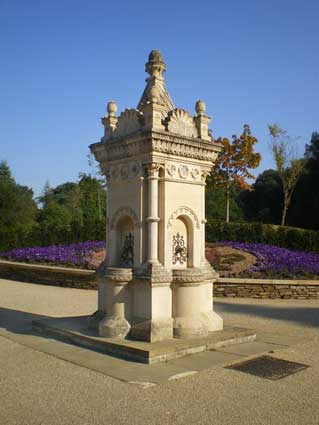
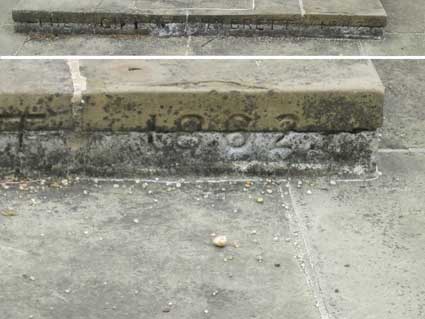 2013 images
2013 images

Lower photograph courtesy Mike O'Donovan
John Brett was a prosperous shoemaker of Carr Street. In a letter written to the Mayor in 1862 John Brett wrote: 'Feeling a deep interest in all improvements connected with my native town, I have viewed with much satisfaction the estabishment and progress of the public aboretum, and being desirous of assisting in its improvement, I have caused to be prepared by Mr Farrow of Carr Street a "Drinking Fountain" which I desire to have placed therein.'
The Mayor accepted the gift and the fountain was commissioned, it cost £64 to construct. The Brett Drinking Fountain was described as being “in the highly ornamental Italian style”. Mr Thomas Shave Gowing, a friend of John Brett, was inspired by this generosity to write a poem about the drinking fountain, which he recited at the opening ceremony. The Brett Drinking Fountain was unveiled at noon on May Day in 1863, but without the Mayor, Mr George Constatine Edgar Bacon who had declined to attend, or the Deputy Mayor, Mr Edward Grimwade who also refused to attend saying “cold water was a cold subject to make a speech upon”. It has been suggested that the Mayor and his Deputy had political disagreements with John Brett and Thomas Gowing and this is why they did not want to be at the ceremony.
The Brett Drinking Fountain was the first feature to be restored in Christchurch Park under the Heritage Lottery Funded restoration project, with Suffolk Masonry Services carrying out the restoration work. This time the Mayor of Ipswich, Mr Bill Wright, and his wife were present to enjoy the opening ceremony and the poem written by Thomas Gowing was recited by the Community Education and Access Officer. It asks different groups of people to come forward and drink from the four taps of the fountain. Pupils from St Margaret’s Primary School and Ipswich High School took part in the ceremony, coming forward to drink when called upon, together with some of the adults present.
This structure is Listed Grade II (See Links for British Listed Buildings): "Drinking fountain. 1862. Signed by F Arrow. The gift of John Brett. Stone over brick core. Stepped plinth with inscription recording gift on north side. Square-section structure with its base elaborated by one projecting bow to each face. Superstructure stepped back by moulded rebates. Main part has rebated corners fitted with annulated columns with stiff-leaf capitals and each main side has a central arched recess. In recesses are wrought-iron scrollwork and fountain taps, only one of which is in place (replaced C20). Roundels and square mouldings in frieze. Cornice with stylised waterleaf. Surmounted by an obelisk finial in centre with corner finials below, the latter separated by giant anthemions."
The Burton Fountain
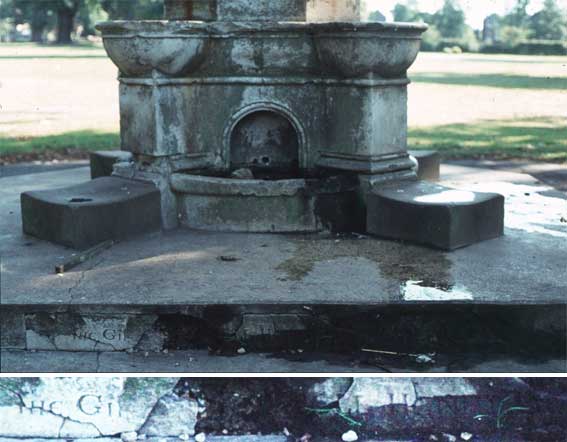 Photograph
courtesy The Ipswich Society
Photograph
courtesy The Ipswich Society
The habit of placing carved commemorations on low steps around drinking fountains could once also be found on that near the children's play area in the park. The above Ipswich Society photograph from the 1970s/1980s (?) shows fragments of lettering on a very degraded base:
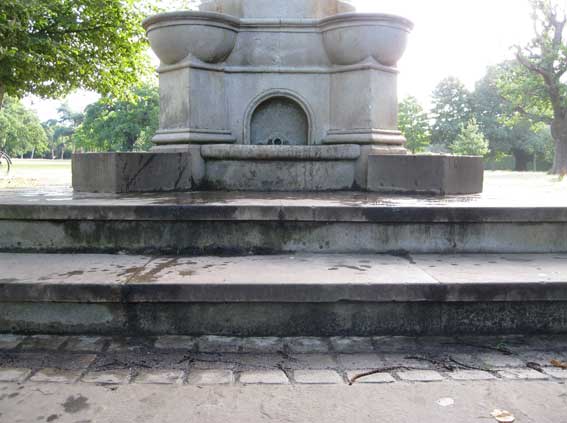
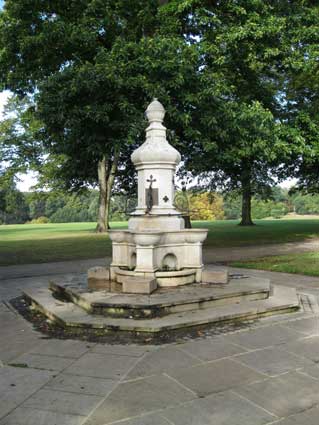 2013
images
2013
images
May 1895: The Burton Drinking Fountain was gifted to the town by Sir Bunnell Burton (1858-1943) and placed by the Ancient Avenue. This was the same year that Felix Cobbold gave Christchurch Mansion to the town on the condition that the Ipswich Corporation purchased the rest of the property and that the house be preserved. The fountain has always stood at its present location. This drinking fountain was restored in 2006, ahead of the Heritage Lottery Funded restoration project. Sir Bunnell Henry Burton was director of the Ipswich firm of Burton, Son & Sanders, the confectioners with the mill on the Wet Dock – which made Waggon Wheels and Jammie Dodgers – their offices still stand in College Street. He was organist of St Mary-le-Tower Church, Mayor of Ipswich in 1905, a member at the Ipswich Art Club 1910-1915, and for 38 years Chairman of the Governors at Ipswich School, being knighted in 1934 for political and public services in Ipswich. Burton was a subscriber to the building of Rosehill Library: the earliest purpose-built branch in Suffolk. Descendants of Sir Bunnell still live in Ipswich today. Sir Bunnell Burton died in 1943 and his memorial can be found in the cemetery of St Mary's Church, Wherstead. For a little more information about the Burton family firm see our Burtons page.
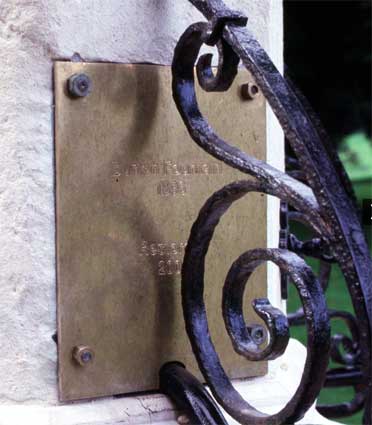 Photo
courtesy the Ipswich Society
Photo
courtesy the Ipswich Society
The brass plaque reads: 'Burton Fountain 1896, Restored 2006'. The restoration work commenced in 2006 – ahead of the Heritage Lottery Funded park project – along with the Cabman’s Shelter, the Brett Fountain and the Arts & Crafts Shelter in the Arboretum.
See also our page on the monument just down the hill from here: The Ipswich Martyrs memorial.
The Cabmen's Shelter
This handsome Listed Grade II structure has had a chequered history. The Listing text (See Links for British Listed Buildings) reads: "Formerly a cabmen's shelter which stood in Cornhill and is now used as a public shelter in Christchurch park. Dated 1892. A timber building with a boarded plinth and segmental arched openings, 4 front and rear and 3 on the sides. The arches have carved ornamental spandrels. There is an entrance on the south-west side. Roof tiled, gambrel, with a central louvred cupola with ogee leaded roof and a finial. The eaves cornice is richly ornamented."
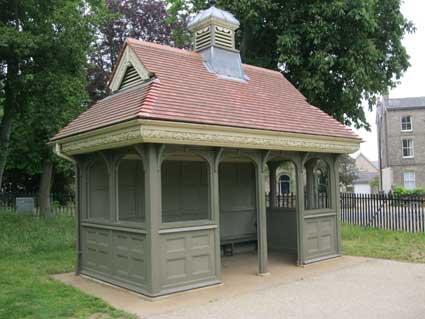 2013 images
2013 images
The 1892 shelter was originally a place for Victorian cabbies to sit and have a hot meal as they awaited their next fare. Their horses waited outside while the men sat around a warm fire. One of the complaints reported from travellers was that, in inclement weather, the cabbies were reluctant to come out into the elements and take fares to their destinations. The shelter originally sat on the Cornhill but in 1985, when roads started to be developed for car traffic, it was towed by a steamroller to the park (a well-known period photograph documents the event). We recall it in the 1970s near the Soane Street gates, in sight of Christchurch Mansion.
Each side of the shelter has lettering on the carved cornice; clockwise from the open front:
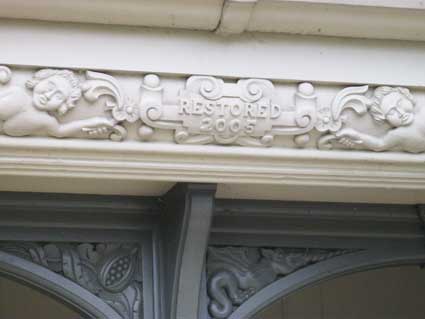
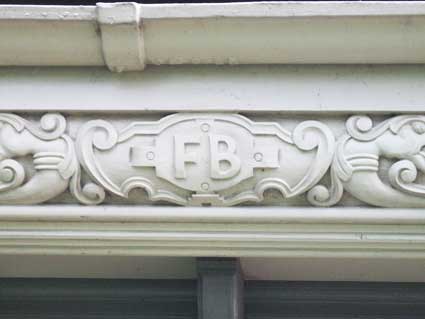
This was given an award of distinction at the January 2008 Ipswich Society Annual Awards. Ipswich Borough Council was client, designer and contractor. It had spent more than 20 years covered by tarpaulin standing close to the Bolton Lane entrance after being ruined in an arson attack. After more than a year of hard work from craftsmen as part of a £100,000 restoration, it is now inside the Westerfield Road entrance to the park. Part of a £4.4 million programme of repairs, and refurbishments based on a Heritage Lottery Fund award. Its history was remembered on 6 August 2006 as a steamroller and horse-drawn cab accompanied the shelter on its journey via St Margaret's Green, Bolton Lane and Westerfield Road. The shelter was restored by chargehand Peter Shemming and joiner Robin Smy at a base at Hadleigh Road Industrial Estate. It was transported to the park by a low-loader lorry and the roof and tiling added once the superstructure had been bedded in. Quite how much of the original wooden structure is included in the rebuild is debateable.
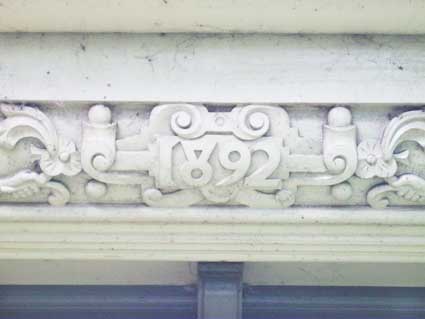
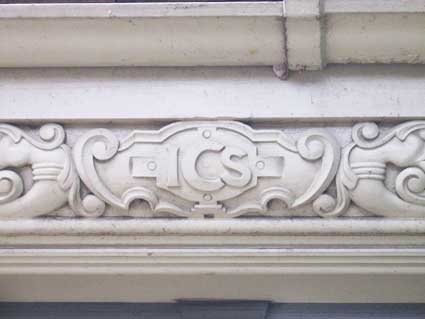
London still has a number of working Cabmen's shelters. They were provided by the Cabmen's Shelter Fund, a charity set up under the Earl of Shaftesbury and others in 1874 with the object of providing places where cabmen could obtain 'good and wholesome refreshments at moderate prices'. Because cab drivers weren't allowed to leave their vehicles when parked at a stand, it was difficult for them to get a hot meal while at work. By this provision it hoped to keep the cabbies out of the pubs. Between 1875 and 1914, 61 shelters were erected at a cost of about £200 each. As they were placed on the public highway the police specified that they should not take up more space than a horse and cab. By 2006 only 13 of the cabmen's shelters remain. They tend to be green, superior garden-shed like buildings often smelling of bacon and surrounded by 'black' cabs.
Mayor's Walk
Further down in the park, along the path from the fountain and you will see a large oak tree on the right. This plaque is situated at the base of the tree. ("I was quite surprised when I saw it as it is a bit of history which very few folk are aware of," says Mike O'Donovan. Although this sort of plaque is common in the Mayors' Walk and elsewhere in the park, it wouldn't normally qualify for this site as we feel they are a bit 'un-permanent' or removable unlike, say, a stone monument. However, we've accpted Mike's submission as it gives us the opportunity to add a bit of historical background about this particular Prince Of Wales (the one before the Prince Of Wales who abdicated in 1936) and some slightly salacious gossip.
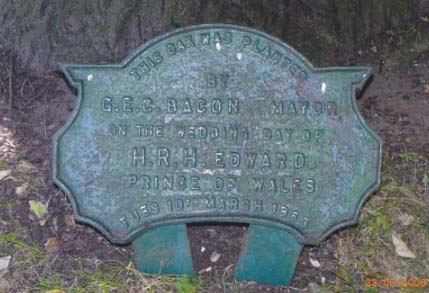 Photograph courtesy Mike O'Donovan
Photograph courtesy Mike O'Donovan
Edward and his wife established Marlborough House as their London residence and Sandringham House in Norfolk as their country retreat. They entertained on a lavish scale. Their marriage met with disapproval in certain circles because most of Queen Victoria's relations were German, and Denmark was at loggerheads with Germany. After the couple's marriage, she expressed anxiety about their socialite lifestyle and attempted to dictate to them on various matters, including the names of their children.
Edward had mistresses throughout his married life. He socialised with actress Lillie Langtry; Lady Randolph Churchill (mother of Winston Churchill); Daisy Greville, Countess of Warwick; actress Sarah Bernhardt; Alice Keppel; and wealthy humanitarian Agnes Keyser. How far these social companionships went is not always clear. Edward always strove to be discreet, but this did not prevent society gossip or press speculation.
In 1869, Sir Charles Mordaunt, a British Member of Parliament, threatened to name Edward as co-respondent in his divorce suit. Ultimately, he did not do so but Edward was called as a witness in the case in early 1870. It was shown that Edward had visited the Mordaunts's house while Sir Charles was away sitting in the House of Commons. Although nothing further was proved and Edward denied he had committed adultery, the suggestion of impropriety was damaging.
Edward's last mistress, society beauty Alice Keppel, was even invited by Alexandra to his bedside at Buckingham Palace at his death in 1910. One of Keppel's great-granddaughters, Camilla Parker Bowles, became the mistress and then wife of Charles, Prince of Wales, one of Edward's great-great grandsons. It was rumoured that Camilla's grandmother, Sonia Keppel (born in May 1900), was the illegitimate daughter of Edward. However, Edward never acknowledged any illegitimate children. His wife, Alexandra, is believed to have been aware of most of his affairs and to have accepted them.
The Dr John Blatchly memorial armillary sphere sundial
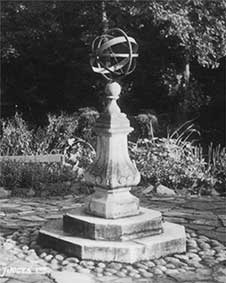
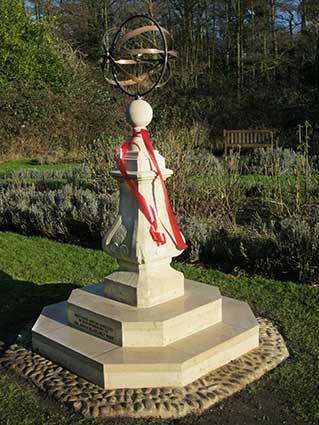 2017
images
2017
images
Above left: the sundial as it originally stood in the park, c.1935. It later fell into disrepair and languished, damaged in the Wolsey Garden. Above right and below: Thursday January 5 saw an impressive gathering in even more impressive sunshine in the Christchurch Park Butterfly Garden to officially unveil the beautifully restored armillary sphere sundial which is dedicated to the memory of Dr John Blatchly MBE. David Miller, Chair of the Friends of Christchurch Park, introduced the event and the main speaker, John Field, paid tribute to John Blatchly’s many contributions to the town and its history. Dr John Davis of the British Sundial Society gave information about the structure and its function. Finally, the Mayor of Ipswich, Roger Fern added his own words of praise and “from one Headmaster to another” cut the red ribbon to officially add this fine feature to the park. There is an excellent information board mounted nearby.
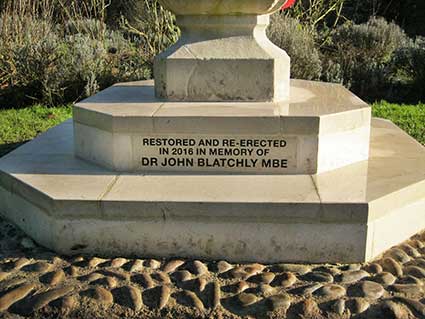
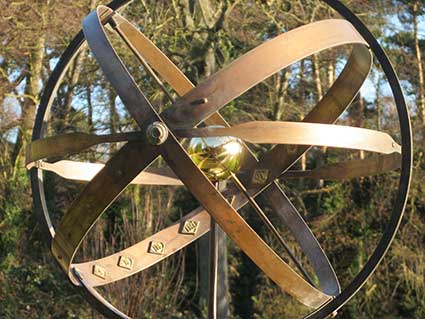
On the stone base:
War memorials
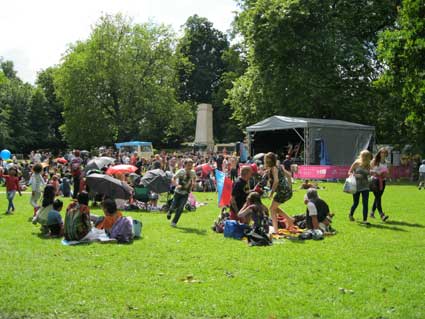
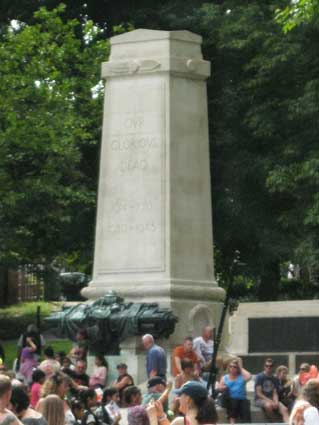
Christchurch Park during the Summer Mela in 2014 (about an hour-and-a-half before the torrential downpours) with the War Memorial in the background. The sculptors were: Earp, Hobbs and Miller; the architect was Edward Adams. It was erected in 1924.
See our full page on the Christchurch Park Cenotaph features and lettering.
Boer War memorial
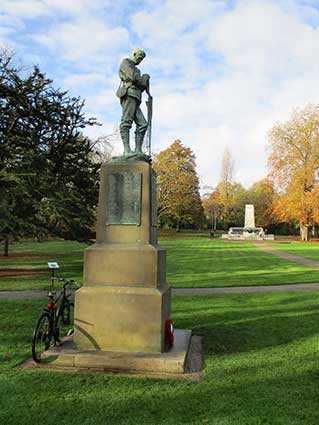
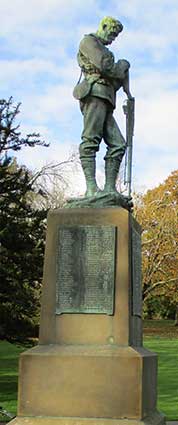 2020
images
2020
images
Above: the Boer War memorial with the Cenotaph in the background.
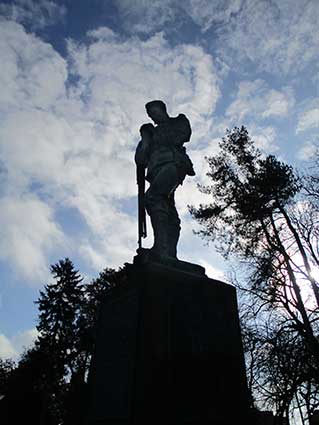
The Suffolk Regiment Boer War Memorial by Albert D. Toft (1862-1949) is cast in bronze on stone plinth. It is sited in between the Mansion and the Cenotaph, but was originally placed on the Cornhill in 1906 and moved to the park in 1931. This fine, life-size sculpture of a solitary, bare-headed soldier with reversed rifle and head bent in mourning was worked in his studio by Albert Toft from a model who had served in the South African War (1899-1902). Perhaps unusually, this war memorial is also a portrait of an individual and is more powerful because of it.
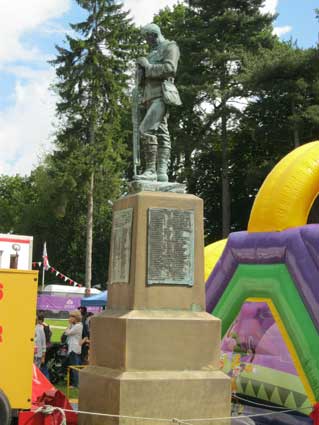
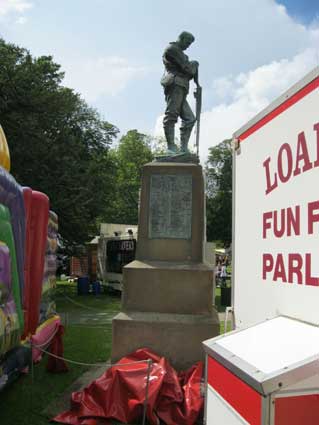 2014 images
2014 images
Abov:the Boer War memorial boxed-in by fun fair gubbins during the Summer Mela in 2014.
The realistic treatment of the soldier, the detail of his uniform and the portrait-like quality of his mourning expression contrasted with the idealism of Toft's 1909 war memorial in Cardiff. The memorial was a telling embodiment of the suffering of the Boer war and Toft repeated the figure – with minor variations – in five World War I memorials at Streatham, Stone, Thornton Clevelys, Leamington Spa and Smethwick, dating from around 1920.
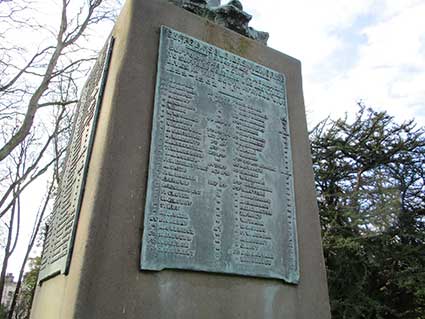 2020 image
2020 image
On the main plaque at top:
The Ipswich War Memorials website
[UPDATE: October 2016 saw the launch of the Ipswich War Memorials website (see Links). A remarkable project emanating from the Sergeant-at-Arms' office of Ipswich Borough Council due to the efforts of by a small group of dedicated people, self-funded, wishing to digitally preserve images and information in recognition of so many Ipswich residents lives. This takes at its starting point the names of lost soldiers listed on the cenotaph in Christchurch Park, then attempts with great success to trace the last address, occupation, family etc. of the deceased. It intersects with the Ipswich Historic Lettering website in its reliance on public lettering and its opening-up of local social history, often from untapped sources of information and images from private family archives. It has grown like Topsy to encompass war memorials all over Ipswich including the Field of Remembrance in Ipswich Old Cemetery. Well worth dipping into, particularly if you have a relative who died in war.]
See also the Monument to the Ipswich Martyrs close to the Reg Driver Centre in the park, the Christchurch Park Cenotaph, the Withypoll Memorials stone,
Christchurch/Holy Trinity timeline to 1895 (compiled for the Friends of Christchurch Park).
More park lettering: Alexandra Park, Bourne Park (and Bourne Bridge) and Chantry Park.
See also our Lettered castings index page.
Over the front door:
'FRUGALITATUM SIC SERVAS UT DISSPATIONEM NON INCURASS' (You observe frugality in order that you may not run into dissipation).
In the Great Hall:
'RES MIHI NO REBUS SUBMITTERE CONOR' (I try to [make] events submit to me, not to submit to events),
'NULLUM NUMEN ABEST SI SIT PRUDENTIA' (Spirit is not lacking if wisdom is there),
'NON ALIIS SED DEO' (Not unto others, but to God).
Our thanks to the staff of Christchurch Mansion for permission to photograph these examples and for access to the official translations.]
Inside the Mansion: Major's House wing
Quotations from the information boards on display in the 'dark wood' rooms inside the Mansion (see also Street name derivations and our Co-op pages for mention of Major's House):-
“The Upper Chamber
This room and the one below are not original to Christchurch Mansion. They were added in the 1920s. Originally they were part of a Tudor house at Majors Corner, Ipswich. Both rooms contain many architectural features that have been saved from destruction during the demolition of merchants’ houses in Ipswich during this period. The painted wall plasters come from a number of Ipswich houses.
While the hall was the main public room of a large house, the parlour was intended to be a more private room for family and closer friends. It combined this role with being the master bedroom. In farmhouses it was often on the ground floor but in towns it was often built over the shop.
Even though it was a more private room it was still quite common for a servant to sleep in the same room and bed curtains were often the most valuable part of the household furniture. A standard part of any wedding was for the new couple, fully dressed, to lie in bed and receive the compliments of friends and family. Special food treats could be locked away in the livery cupboard. Chests for holding valuable textiles, plates and precious items were often kept close to the owner in his room at night.
The wall painting with its comparatively sophisticated motifs came from the house of Thomas Eldred, whose overmantel can be seen in the Lower Chamber.” [See our Isaac Lord page for an illustration of Eldred's House.]
“The Lower Chamber
This is part of a merchant’s, or wealthy artisan’s, house which stood at Majors Corner in Ipswich until it was demolished and rebuilt here onto the North porch of Christchurch mansion in 1925. The floor and roof are original, but the walls and windows are not. The plaster, the panelling and the overmantel were removed from demolished houses in Ipswich during the 1920s.
Following the enormous influence of William Morris and the “Arts and Craft Movement” there was a great interest in all things Tudor and Jacobean in the last years of the nineteenth century. Architects carefully restored period houses and designed new ones with “Jacobethan” features. The surviving Tudor and Jacobean houses in Suffolk were ‘ransacked’ by dealers, creating the important local antiques trade. Furniture and fittings were also reproduced to the designs by many local firms like Tibbenhams and Titchmarsh & Goodwin.
This room was the creation of Harry Turner of Ipswich, a local dealer and highly skilled woodcarver. Harry Turner was responsible for the fittings in John Dupois [sic] Cobbold’s new mansion at Holywells. Harry Turner went one step further and arranged for the old part of his own house at Majors Corner to be taken down and moved to Christchurch Mansion. The roof, floors and ceiling beams were set up to form the Lower Tudor Room and the Upstairs Chamber directly above.”


Inside the Upper Chamber, a panel of decorative painted plasterwork can be found (almost impossible to photograph in these light conditions). The label reads:
'16TH
CENTURY WALL PAINTING FROM THE HOUSE OF ELDRED
THE NAVIGATOR, FORE ST, IPSWICH. PRESENTED BY MR J.D. COBBOLD.'
THE NAVIGATOR, FORE ST, IPSWICH. PRESENTED BY MR J.D. COBBOLD.'
Click on the plaque to see an
image of Thomas Eldred's house and its former site in Fore Street.
The Eldred overmantle
The Eldred overmantle
 2016 images
2016 images 
The text is from the information book about the exhibits.

The Wingfield Room in the Mansion relates to parts of Sir Humphrey Wingfield's mansion on Tacket Street, described on our Courts & yards page.

The Withypoll memorials stone
[UPDATE 25.7.2019: This latest addition to our Christchurch Mansion/Park information definitely deserves its own page (click the link to view). It appears to date from the lost Church of the Holy Trinity Priory, so predate the Mansion. A 1977 research paper on this enormous stone slab by Blatchly and MacCulloch reveals much about this neglected feature of the park and its possible historical significance. The new page linked here tells more of this intriguing feature. It must weigh a couple of tons.]
The Wolsey Art Gallery/Wolsey Garden

 2013 images
2013 imagesThe cameo of Thomas Wolsey is rather more pugnacious than the benificent propaganda Sampson Strong portrait executed shortly after his own time (upon which this work is based) and probably a more accurate representation of a brilliant but flawed man.
'WOLSEY
ART GALLERY'
ART GALLERY'
The sculptor is A.W. Bellis and
this portrait was an integral part of the gallery extension, built in
1932 following a public appeal to fund it. The
Wolsey Gallery was named after the cardinal (1473-1530) the most
powerful figure in Ipswich history and founder of the College of St Mary suppressed after his
fall from power and death and in 1530. (Information taken from the
Public
sculpture in Norfolk & Suffolk website, see Links.)
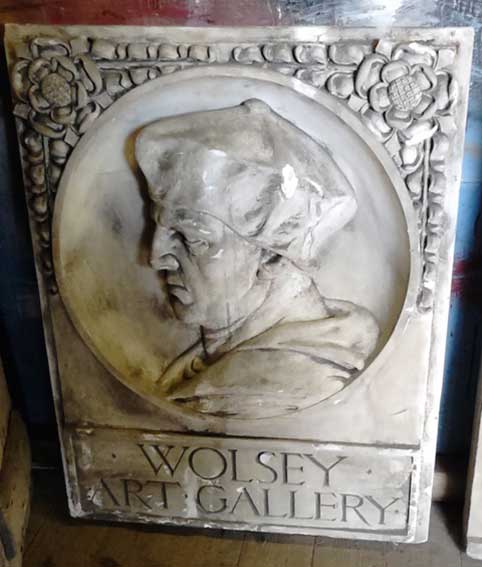 2018 image courtesy Friends of Ipswich
Museums
2018 image courtesy Friends of Ipswich
Museums
In 2017 Bob Allen discovered the plaster maquette for this work in a reclamation yard in Colchester and contacted the Friends of Ipswich Museums. They eventually purchased the piece and we hope that this integral part of the Wolsey Gallery story is placed on permanent display inside the gallery, beside the door over which the finished version features. Here is a link to Bob's full Ipswich Society Newsletter account.
See also: Wolsey's College; Wolsey Pageant 1930; Wolsey 450; Wolsey550; Wolsey statue
 2018 image courtesy Friends of Ipswich
Museums
2018 image courtesy Friends of Ipswich
MuseumsIn 2017 Bob Allen discovered the plaster maquette for this work in a reclamation yard in Colchester and contacted the Friends of Ipswich Museums. They eventually purchased the piece and we hope that this integral part of the Wolsey Gallery story is placed on permanent display inside the gallery, beside the door over which the finished version features. Here is a link to Bob's full Ipswich Society Newsletter account.
See also: Wolsey's College; Wolsey Pageant 1930; Wolsey 450; Wolsey550; Wolsey statue
In the Wolsey Garden
behind the Mansion is
Bernard Reynolds' Triple Mycomorph
(Fungus Form) with the Wolsey Art Gallery behind. Below is the
sculpture with the poignant dedication plate below, celebrating the
late parents of World War II 'Kindertransport' refugee and Ipswich
resident, Tom Gondris,
who went on to become a leading figure in The Ipswich Society, The
Ipswich Building Preservation Trust (see Links
for both of these), The River Action Group and other organisations.
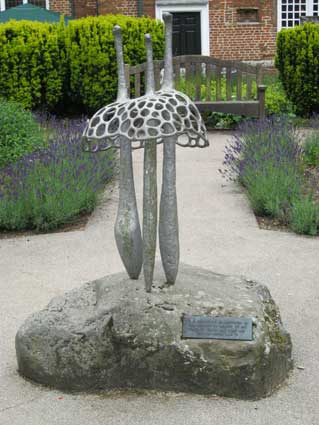
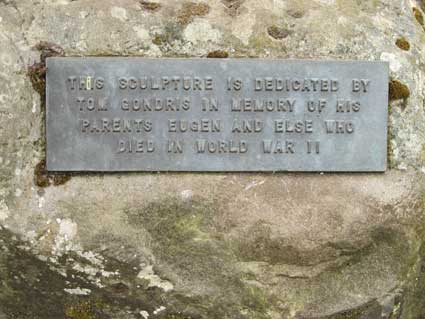 2014 images
2014 images

 2014 images
2014 images'THIS SCULPTURE IS
DEDICATED BY
TOM GONDRIS IN MEMORY OF HIS
PARENTS EUGENE AND ELSE WHO
DIED IN WORLD WAR II'
The paved path up to the rear
entrance of the Wolsey Gallery features a lettered panel:TOM GONDRIS IN MEMORY OF HIS
PARENTS EUGENE AND ELSE WHO
DIED IN WORLD WAR II'
(What is not stated is that both
Tom's parent perished at the hands of the Nazis in the
Auschwitz-Birkenau concentration camp.)
See also the cast iron Borough crests seen near the Wolsey Art Gallery entrance.
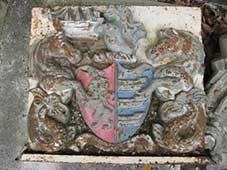
This area behind the Mansion repays a visit because it also features sculptural/architectural features...
[UPDATE 29.8.2017: 'Hello, I was asked about the Column Bases in the Art Gallery garden at Christchurch Mansion, see attached. The two are from the Lloyds Bank building on the Cornhill when parts were demolished to make way for Lloyds Avenue. Please see all attached images. Hopes that's helpful, Carrie Willis.' Many thanks to Carrie for the photographs and information.]
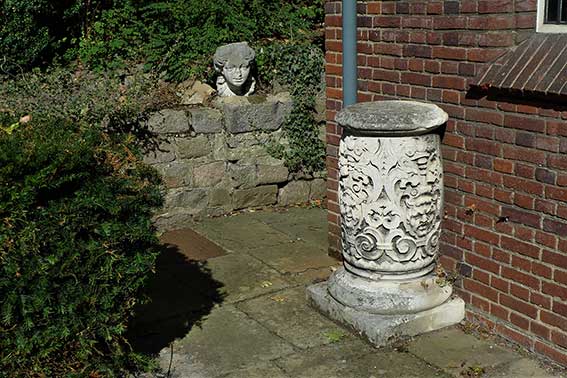 Photographs
courtesy Carrie Willis
Photographs
courtesy Carrie Willis
Below: the column bases still in situ clearly visible either side of the lower workman. The Lloyds building features on our Cornhill 1 page.
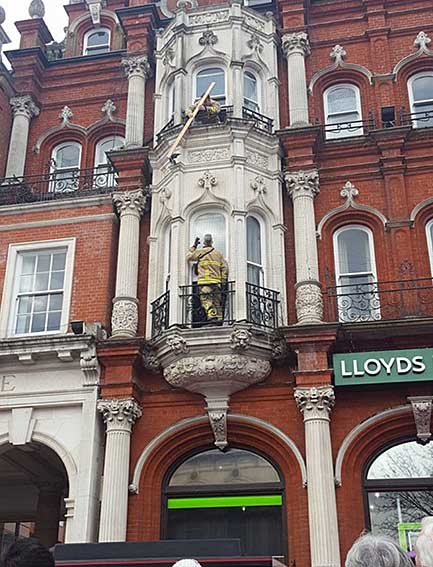
See also the cast iron Borough crests seen near the Wolsey Art Gallery entrance.

This area behind the Mansion repays a visit because it also features sculptural/architectural features...
[UPDATE 29.8.2017: 'Hello, I was asked about the Column Bases in the Art Gallery garden at Christchurch Mansion, see attached. The two are from the Lloyds Bank building on the Cornhill when parts were demolished to make way for Lloyds Avenue. Please see all attached images. Hopes that's helpful, Carrie Willis.' Many thanks to Carrie for the photographs and information.]
 Photographs
courtesy Carrie Willis
Photographs
courtesy Carrie WillisBelow: the column bases still in situ clearly visible either side of the lower workman. The Lloyds building features on our Cornhill 1 page.

'THE WOLSEY GARDEN
WAS RESTORED BY
THE FRIENDS OF
CHRISTCHURCH PARK
IN 2006.'
WAS RESTORED BY
THE FRIENDS OF
CHRISTCHURCH PARK
IN 2006.'

 2013 images
2013 imagesJust up the path is the Reg Driver Centre bearing the blue plaque dedicated to Felix Thornley Cobbold.
Christchurch Park
The famous front elevation of the Mansion with its extensive lawn and wall adjoining St Margaret's Church features a bricked-in archway, just visible to the right.

Meanwhile the main gateway from Soane Street also bears inspection. The pineapples are splendid, the diaper brickwork striking and the Borough coat of arms is on the metalwork gate.

In 2018 we noticed the two war memorial slabs set into the limestone setts of the driveway entrance.
 2018 images
2018 images'PRIVATE SAMUEL HARVEY 'SERGEANT ARTHUR SAUNDERS
YORK AND LANCASTER REGIMENT SUFFOLK REGIMENT
29TH SEPTEMBER 1915' 26TH SEPTEMBER 1915'
These memorials are topped by Victoria Cross features with 'For Valour' within.


[UPDATE 7.2.2023: While we're looking at lettering at ground-level in the park, Sandy Phillips has sent this photograph. 'Another Cocksedge drain cover. A different design. This one is on the main path in Christchurch Park as you have your back to the Round Pond, looking at the Reg Driver Centre.' Thanks to Sandy for sending this cast drain cover which features the spaced lettering: 'COCKSEDGE ... IPSWICH'. See our Garden railings page for more about the Cocksedge foundry in Over Stoke. Full marks to Sandy for cleaning the drain cover with some water and a scrubbing brush before photographing it because it had been caked with mud and leaves.]
 2023
images courtesy Sandy Phillips
2023
images courtesy Sandy PhillipsBelow: this one is in the park opposite the Martyrs Memorial. It reads 'J.SMITH & CO ... IPSWICH'

The only other reference to the foundry run by J. Smith & Co.in Ipswich we have found is to examples of garden railings and a gate in Castle Road, Colchester made by the foundry with the name cast into the metal.
*** Christchurch Mansion – are parts older than we think?
In the April 2013 issue of The Ipswich Society Newsletter Louis Musgrove and Ken Wilson took a close look at the fabric of the building and its possible origins. The Augustinian Priory of Holy Trinity, also known as 'Christchurch' had extensive grounds (over 600 acres) and appropriate wealth. Conventional wisdom states that, with Henry VII's dissolution of the monasteries, in 1537 the buildings were completely destroyed and that a new house was built on the vacant site by Edmund Withipoll. However, the inventory which was compiled at the time describes the priory as 'an ordinary brick-built building'. The usual and understandable practice of the times would be for a stone-built structure to be either deliberately or casually demolished and the stone carted away and reused. Identifiable parts of suppressed monasteries can often be identified as components of buildings in the surrounding areas. If demolished, a brick-built edifice would probably not have been worth recycling. Perhaps the survival of the brickwork watergate to Thomas Wolsey's ill-fated college which still stands in College Street, where the expensive stone and other materials were taken away for other purposes. This is particularly so in Ipswich where there is no local stone but natural brickearth and brickworks abound.
After dissolution, the land was held under the stewardship of the Wingfield family and so it is most likely that Holy Trinity was stripped of anything of value and the shell left derelict. Only twelve years after this, the dated inscription which we show above: 'FRUGALITATEM SIC SERVAS UT DISSIPATIONEM NON INQRRAS ... 1549' (which can be translated as 'Frugality is the way to avoid dissipating one's wealth') was presumably installed in the wall over the front door. Perhaps this was in the mind of the new owner, Edmund Withipoll as he planned his new residence in Ipswich, not to mention the costs.
To quote the article:-
"Pursuing this idea we see that on the east wall of the east wing there are three chimneys, the middle one of which has a plaque with the date 1550 and a cipher for Edmund [see the image of the roundel above]. The style is exactly what one would expect for the date. However, the other two are different. The bricks are smaller and there are crow-steps, both more suited to the 15th century, which suggests strongly that they are survivals of the original priory. It follows then that rather than demolish a basically sound structure the frugal Edmund simply remodelled and enlarged what remained.
The front wall provides further evidence of an earlier period as the diaper-work there [trellis pattern in darker brick] would have been rather old-fashioned in 1550 and in fact is very similar to that of the Bishop's Palace in Ely which was constructed in the 1480s. Edmund was a man of the city and very familar with the latest fashions: if starting from scratch he would surely have opted for a more modern appearance for that important frontage. As it is, the impression is undoubtedly early-Tudor rather than early-Elizabethan.
... Much repair and many alterations and improvements have been made to Christchurch Mansion throughout its history, right up to modern times, but in the light of what we now know we may surely assume that in addition to the visible signs there must also be, tantalisingly hidden from our view but surely encased within those sturdy walls, some substantial remnants of that earlier structure."
Christchurch/Holy Trinity timeline to 1895 (compiled for the Friends of Christchurch Park).
Listed structures in the park
Christchurch Mansion is a Grade I Listed building and its fabric is therefore afforded a high level of statutory protection.
Christchurch Park is on English Heritage's register of Parks and Gardens (GD1135) II. A summary of the parkland development in recent centuries, and a brief analysis of the layout of the earlier post-medieval gardens are given in the Register entry.
Grade II Listed Structures within the Park:
The Cabman's shelter, erected 1895 (restored/rebuilt 2005),
The Martyr's Memorial, 50 metres north of the Mansion, dated 1903,
The Cenotaph, 170 metres west of the Mansion, erected 1923,
The Boer War Memorial, 70 metres southwest of the mansion; moved here from Cornhill in the early 20th century,
The Brett ltalianate drinking fountain (Upper Arboretum), erected 1862,
Lodge, gateway and curved wall on Soane Street, c.1898,
Park Road gate piers, late 19th century,
Houses flanking Park Road gates (private residences),
Bolton Lane Lodge and gate piers, erected 1896.
See below for many of these features.
The story of Christchurch Park
 1735 map
1735 map'A plan of the Christchurch Estate belonging to Tho. Fonnereau Esq. surveyed 1735 by John Kirby' shown above comes from the Friends of Christchurch Park (see Links) publication Christchurch Park & Ipswich Arboretum souvenir and guide by David Miller, 2018. (A detail from the map appears on our Bolton Lane page.) The V-shape of lanes converging on the site of The Woolpack has the legend – a bit illegible here – 'Little Bolton' beside it – at the top of what we today call Bolton Lane. 'Little Bolton Field' stretches right down to this point. Hence, today's Bolton Lane is appropriately named. However, in the way of these things, matters are somewhat confused by the legend 'Bolton Lane' to the west alongside the lane going north through a field named 'Great Bolton' (close to today's Fonnereau Road, but inside the boundary of today's park). Great Bolton was to become the Upper and Lower Aboreta.
The fish ponds are labelled variously 'Bason' (possibly a variant on basin? – the Round Pond), 'Pond' and 'Dovehouse Pond' (today's Wilderness Pond).
Another feature is the avenue of trees which starts above the mansion and runs northwards all the way through today's park, across Park Road through 'Great King's Field' (appropriatel, the site of today's The Avenue residential road) and 'New Wood'. This suggests that a carriage drive might have existed here, although it would have been quite a climb uphill from the mansion.
'Pedders Way now Anglesea Road' is self-explanatory and below it 'George Lane' is today's St Georges Street with the legend 'The Ruins of St Georges Ch', so the ruins were still in existence in 1735.
At lower right is the position of the Church of St Margaret with two paths to St Margarets Green more or less where they are today. Around the church are areas of lans laid out for the mansion: Great Garden, Great Court, Inner Court, Green Garden, Nursery, Wood Yard. The upper boundary of the 'Wood yard' is approximately where today's Bolton Lane entrance and the Reg Driver Centre are located.
 1867
map
1867
mapAbove: this detail from Edward White's 1867 map of Ipswich shows the parkland north of the Mansion and Church of St Margaret when it was still in the possession of the Fonnereau family. The round pond to the north-west of the Mansion is clearly shown; dates back to the time of the Priory of Holy Trinity when the friars had it constructed as a fishpond (the nearby wilderness pond dates to the mid-16th century). The ponds are fed by the natural springs in the area. The bridleway runs north-south dividing the Lower and Upper Arboreta with, across Henley Road, Ipswich School (here labelled 'Queen Elizabeth's Grammar School'). Fonnereau Road is already labelled at this time with the lower part named after the row of buildings here: Park Terrace'. Today's Withipoll Street is here labelled 'Withpoll St'; a street map dated 1994 even has it as 'Withipool Street'.
Bolton
As we have seen from the 1735 map, the name 'Bolton' crops up in several locations at that time. By 1867, from the public school northwards and from the Woolpack public house (on the junction of Westerfield Road, significantly marked 'Foot Path', and Tuddenham Road) northwards, it is clear that much of the area was still open farmland. 'Sand Hill Farm' is at the top left and 'Bolton Farm' is at the top right, but more central to the park, presumably the dividing line is today's Henley Road. 'The creation of the arboreta brought both gain and loss to the town. The ground on which they were laid out had been meadow land, known as Bolton, separated from Christ Church Park by a line of palings. This hilly grassland was a convenient playground for the children of the town as well as a cricket ground. At holiday times the townsfolk would have felt the loss of a customary place of resort.' (from Clegg, M. The way we went, see Reading list).
The 'Upper Reservoir', now developed as housing, stands on Summit Avenue – today's Park Road and no wider than the bridleway – and none of the large houses on the latter exist in 1867. Contrary to one source, Bolton Lane does appear to be correctly named because it led northwards to Westerfield Road which then ran into Bolton farmland. Interestingly, this is marked 'Park Road runs along this line' on the 1735 map. Another point of interest is the legend 'MOUNT PROSPECT' at the upper left: perhaps this fits in with the use of 'Belvedere' and 'Belle Vue' in the road names at the top of Albion Hill. As the land rises steadily from the river level, the views across Ipswich must have been quite panoramic – a little less so in the 21st century with all 'The 'ouses in between' (as Gus Elan sang in 1900).
1894. 50 acres of public Park were offered for sale for £16,000 by the Fonnereau family; they had already sold some land and it seems they would have sold off more of Christchurch Park for development (house-building) had it remained in their hands. While the Ipswich Council considered the purchase of the Park, Felix Thornley Cobbold wrote to it: ‘Having contracted to purchase Christ Church House with land adjoining I desire to offer the property to the inhabitants of Ipswich as a free gift subject to conditions. One condition which I make is that the purchase of the Park which the Town Council have agreed to make subject to the consent of the Local Government Board is carried through.’ A second condition was that ‘the main structure of the house be preserved and the internal fittings as far as practicable’. The offer was gratefully accepted by the Council; it probably tipped the balance of the decision on the Park.
1895. 23rd February: Felix Cobbold gave Christchurch Mansion to the town and the conditions were agreed by the Council.
April: the Corporation purchased the central part of the Park, Clark's Arboretum, along the lower part of Fonnereau Road and the area by Westerfield Road. The Soane Street entrance soon followed.
The Park officially opened to the public on 11th April. Next day’s local press reported its opening without ceremony in the morning; at first only a few boys entered, then more people, then six to seven hundred by the afternoon. During the years immediately following, shelters were built and monuments erected or moved into the park.
1922. The Lower Arboretum was held in private hands and allowed access only to those who paid subscriptions but this ceased when it was bought by the Borough in 1922 and redesigned to include tennis courts and a croquet lawn.
1928. The Corporation acquired the Upper Arboretum.
(Information mainly taken from Clegg, M.: The way we went, see Reading list)
N.B.: the Friends of Christchurch Park website (see Links) features a very useful timeline dating from the Little Domesday in 1086 to the present day.
Park tea kiosk and toilet block

 2014
images
2014
imagesPart of the park refurbishment restored this attractive kiosk in the upper part, close to the Westerfield Road entrance. The date numerals on the central canopy drop have also been retained: '1898'. Clubs and golf balls could once be hired for the little putting course to the right. This seems to have been replaced by permanent table tennis tables to the rear; suitable bats and balls may be hired from the kiosk, we understand. And only a few yards away is the functional architecture of the public toilet block which, perhaps surprisingly, bears a foundation stone:
'THIS STONE WAS LAID
BY
ALDERMAN V.H. REVETT
CHAIRMAN
OF THE PARKS COMMITTEE
20, SEPTEMBER, 1957'
BY
ALDERMAN V.H. REVETT
CHAIRMAN
OF THE PARKS COMMITTEE
20, SEPTEMBER, 1957'
 2018 image
2018 imageHenley Road entrance lodge

 2013 images
2013 imagesThis attractive lodge house stands opposite Ipswich School (with its Sherrington blue plaque) and looks as if it is inhabited, which is a Good Thing. A pity that the clock is in need of repair: no hands and cracks in the Roman-numeralled clock face with the manufacturer/supplier:
'FISHER
IPSWICH'
IPSWICH'
See our page
on Public clocks in Ipswich for a 2018 view
of the
building and its refurbished/replaced clock.
One of the most esoteric and temporary pieces of public lettering in Ipswich is the sloping flower bed beside the Brett Fountain (see below). In 2013 the decorative planting celebrated:
One of the most esoteric and temporary pieces of public lettering in Ipswich is the sloping flower bed beside the Brett Fountain (see below). In 2013 the decorative planting celebrated:
'SUFFOLK FAMILY CARERS
25 YEARS'
25 YEARS'

The Brett Fountain
Just inside the Henley Road entrance to Christchurch Park there is a decorative drinking fountain close to the Arboretum entrance opposite Ipswich School in Henley Road. This has been refurbished as part of a major investment in the park over 2006-8 and the section right above ground level reads:
'THE GIFT OF JOHN BRETT 1862'

 2013 images
2013 images
Lower photograph courtesy Mike O'Donovan
John Brett was a prosperous shoemaker of Carr Street. In a letter written to the Mayor in 1862 John Brett wrote: 'Feeling a deep interest in all improvements connected with my native town, I have viewed with much satisfaction the estabishment and progress of the public aboretum, and being desirous of assisting in its improvement, I have caused to be prepared by Mr Farrow of Carr Street a "Drinking Fountain" which I desire to have placed therein.'
The Mayor accepted the gift and the fountain was commissioned, it cost £64 to construct. The Brett Drinking Fountain was described as being “in the highly ornamental Italian style”. Mr Thomas Shave Gowing, a friend of John Brett, was inspired by this generosity to write a poem about the drinking fountain, which he recited at the opening ceremony. The Brett Drinking Fountain was unveiled at noon on May Day in 1863, but without the Mayor, Mr George Constatine Edgar Bacon who had declined to attend, or the Deputy Mayor, Mr Edward Grimwade who also refused to attend saying “cold water was a cold subject to make a speech upon”. It has been suggested that the Mayor and his Deputy had political disagreements with John Brett and Thomas Gowing and this is why they did not want to be at the ceremony.
The Brett Drinking Fountain was the first feature to be restored in Christchurch Park under the Heritage Lottery Funded restoration project, with Suffolk Masonry Services carrying out the restoration work. This time the Mayor of Ipswich, Mr Bill Wright, and his wife were present to enjoy the opening ceremony and the poem written by Thomas Gowing was recited by the Community Education and Access Officer. It asks different groups of people to come forward and drink from the four taps of the fountain. Pupils from St Margaret’s Primary School and Ipswich High School took part in the ceremony, coming forward to drink when called upon, together with some of the adults present.
This structure is Listed Grade II (See Links for British Listed Buildings): "Drinking fountain. 1862. Signed by F Arrow. The gift of John Brett. Stone over brick core. Stepped plinth with inscription recording gift on north side. Square-section structure with its base elaborated by one projecting bow to each face. Superstructure stepped back by moulded rebates. Main part has rebated corners fitted with annulated columns with stiff-leaf capitals and each main side has a central arched recess. In recesses are wrought-iron scrollwork and fountain taps, only one of which is in place (replaced C20). Roundels and square mouldings in frieze. Cornice with stylised waterleaf. Surmounted by an obelisk finial in centre with corner finials below, the latter separated by giant anthemions."
The Burton Fountain
 Photograph
courtesy The Ipswich Society
Photograph
courtesy The Ipswich SocietyThe habit of placing carved commemorations on low steps around drinking fountains could once also be found on that near the children's play area in the park. The above Ipswich Society photograph from the 1970s/1980s (?) shows fragments of lettering on a very degraded base:
'THE GI[FT] … L
HENR …'
which must be the fragments of 'The gift of Sir Bunnell Henry Burton'
which must be the fragments of 'The gift of Sir Bunnell Henry Burton'

 2013
images
2013
imagesMay 1895: The Burton Drinking Fountain was gifted to the town by Sir Bunnell Burton (1858-1943) and placed by the Ancient Avenue. This was the same year that Felix Cobbold gave Christchurch Mansion to the town on the condition that the Ipswich Corporation purchased the rest of the property and that the house be preserved. The fountain has always stood at its present location. This drinking fountain was restored in 2006, ahead of the Heritage Lottery Funded restoration project. Sir Bunnell Henry Burton was director of the Ipswich firm of Burton, Son & Sanders, the confectioners with the mill on the Wet Dock – which made Waggon Wheels and Jammie Dodgers – their offices still stand in College Street. He was organist of St Mary-le-Tower Church, Mayor of Ipswich in 1905, a member at the Ipswich Art Club 1910-1915, and for 38 years Chairman of the Governors at Ipswich School, being knighted in 1934 for political and public services in Ipswich. Burton was a subscriber to the building of Rosehill Library: the earliest purpose-built branch in Suffolk. Descendants of Sir Bunnell still live in Ipswich today. Sir Bunnell Burton died in 1943 and his memorial can be found in the cemetery of St Mary's Church, Wherstead. For a little more information about the Burton family firm see our Burtons page.
 Photo
courtesy the Ipswich Society
Photo
courtesy the Ipswich SocietyThe brass plaque reads: 'Burton Fountain 1896, Restored 2006'. The restoration work commenced in 2006 – ahead of the Heritage Lottery Funded park project – along with the Cabman’s Shelter, the Brett Fountain and the Arts & Crafts Shelter in the Arboretum.
See also our page on the monument just down the hill from here: The Ipswich Martyrs memorial.
The Cabmen's Shelter
This handsome Listed Grade II structure has had a chequered history. The Listing text (See Links for British Listed Buildings) reads: "Formerly a cabmen's shelter which stood in Cornhill and is now used as a public shelter in Christchurch park. Dated 1892. A timber building with a boarded plinth and segmental arched openings, 4 front and rear and 3 on the sides. The arches have carved ornamental spandrels. There is an entrance on the south-west side. Roof tiled, gambrel, with a central louvred cupola with ogee leaded roof and a finial. The eaves cornice is richly ornamented."
 2013 images
2013 imagesThe 1892 shelter was originally a place for Victorian cabbies to sit and have a hot meal as they awaited their next fare. Their horses waited outside while the men sat around a warm fire. One of the complaints reported from travellers was that, in inclement weather, the cabbies were reluctant to come out into the elements and take fares to their destinations. The shelter originally sat on the Cornhill but in 1985, when roads started to be developed for car traffic, it was towed by a steamroller to the park (a well-known period photograph documents the event). We recall it in the 1970s near the Soane Street gates, in sight of Christchurch Mansion.
Each side of the shelter has lettering on the carved cornice; clockwise from the open front:
'RESTORED
2005'
'FB'
'1892'
'FB'
The presence of the 'ICS' initials suggests that a sponsor of
the building (or, more likely, the rebuilding) was Ipswich
Co-operative Society. 'FB' remains a bit of a mystery. Perhaps the
initials of the carver of the decoration?2005'
'FB'
'1892'
'FB'


This was given an award of distinction at the January 2008 Ipswich Society Annual Awards. Ipswich Borough Council was client, designer and contractor. It had spent more than 20 years covered by tarpaulin standing close to the Bolton Lane entrance after being ruined in an arson attack. After more than a year of hard work from craftsmen as part of a £100,000 restoration, it is now inside the Westerfield Road entrance to the park. Part of a £4.4 million programme of repairs, and refurbishments based on a Heritage Lottery Fund award. Its history was remembered on 6 August 2006 as a steamroller and horse-drawn cab accompanied the shelter on its journey via St Margaret's Green, Bolton Lane and Westerfield Road. The shelter was restored by chargehand Peter Shemming and joiner Robin Smy at a base at Hadleigh Road Industrial Estate. It was transported to the park by a low-loader lorry and the roof and tiling added once the superstructure had been bedded in. Quite how much of the original wooden structure is included in the rebuild is debateable.


London still has a number of working Cabmen's shelters. They were provided by the Cabmen's Shelter Fund, a charity set up under the Earl of Shaftesbury and others in 1874 with the object of providing places where cabmen could obtain 'good and wholesome refreshments at moderate prices'. Because cab drivers weren't allowed to leave their vehicles when parked at a stand, it was difficult for them to get a hot meal while at work. By this provision it hoped to keep the cabbies out of the pubs. Between 1875 and 1914, 61 shelters were erected at a cost of about £200 each. As they were placed on the public highway the police specified that they should not take up more space than a horse and cab. By 2006 only 13 of the cabmen's shelters remain. They tend to be green, superior garden-shed like buildings often smelling of bacon and surrounded by 'black' cabs.
Mayor's Walk
Further down in the park, along the path from the fountain and you will see a large oak tree on the right. This plaque is situated at the base of the tree. ("I was quite surprised when I saw it as it is a bit of history which very few folk are aware of," says Mike O'Donovan. Although this sort of plaque is common in the Mayors' Walk and elsewhere in the park, it wouldn't normally qualify for this site as we feel they are a bit 'un-permanent' or removable unlike, say, a stone monument. However, we've accpted Mike's submission as it gives us the opportunity to add a bit of historical background about this particular Prince Of Wales (the one before the Prince Of Wales who abdicated in 1936) and some slightly salacious gossip.
 Photograph courtesy Mike O'Donovan
Photograph courtesy Mike O'Donovan'THIS OAK WAS PLANTED
BY
G.E.C. BACON... MAYOR
ON THE WEDDING DAY OF
H.R.H. EDWARD
PRINCE OF WALES
TUES 10TH MARCH 1863'
Once widowed, Queen Victoria effectively withdrew from
public life. Shortly after Prince Albert's death, she arranged for
Edward to embark on an extensive tour of the Middle East. As soon as he
returned to Britain, preparations were made for his engagement. Edward
(Edward Albert 1841-1910) and Alexandra of Denmark (Alexandra
Carolina Marie Charlotte Louise Julia; 1844-1925) married at St.
George's Chapel, Windsor, on 10 March 1863. When Queen Victoria died on
22 January 1901, Edward became King of the United Kingdom and reigned
until his death on 6 May 1910. The Edwardian period, which covered
Edward's reign and was named after him, coincided with the start of a
new century and heralded significant changes in technology and society,
including powered flight and the rise of socialism and the Labour
movement.BY
G.E.C. BACON... MAYOR
ON THE WEDDING DAY OF
H.R.H. EDWARD
PRINCE OF WALES
TUES 10TH MARCH 1863'
The decorative contours
of the cast iron plaque, where the inner background is recessed with
lettering and border standing out in relief, contain sans serif
capitals of three sizes: the first and last lines (which follow the
contours of the plaque) and the fourth line are the smallest; line 2
and 6 are the next in size; 3 and 5 are the largest.
Edward and his wife established Marlborough House as their London residence and Sandringham House in Norfolk as their country retreat. They entertained on a lavish scale. Their marriage met with disapproval in certain circles because most of Queen Victoria's relations were German, and Denmark was at loggerheads with Germany. After the couple's marriage, she expressed anxiety about their socialite lifestyle and attempted to dictate to them on various matters, including the names of their children.
Edward had mistresses throughout his married life. He socialised with actress Lillie Langtry; Lady Randolph Churchill (mother of Winston Churchill); Daisy Greville, Countess of Warwick; actress Sarah Bernhardt; Alice Keppel; and wealthy humanitarian Agnes Keyser. How far these social companionships went is not always clear. Edward always strove to be discreet, but this did not prevent society gossip or press speculation.
In 1869, Sir Charles Mordaunt, a British Member of Parliament, threatened to name Edward as co-respondent in his divorce suit. Ultimately, he did not do so but Edward was called as a witness in the case in early 1870. It was shown that Edward had visited the Mordaunts's house while Sir Charles was away sitting in the House of Commons. Although nothing further was proved and Edward denied he had committed adultery, the suggestion of impropriety was damaging.
Edward's last mistress, society beauty Alice Keppel, was even invited by Alexandra to his bedside at Buckingham Palace at his death in 1910. One of Keppel's great-granddaughters, Camilla Parker Bowles, became the mistress and then wife of Charles, Prince of Wales, one of Edward's great-great grandsons. It was rumoured that Camilla's grandmother, Sonia Keppel (born in May 1900), was the illegitimate daughter of Edward. However, Edward never acknowledged any illegitimate children. His wife, Alexandra, is believed to have been aware of most of his affairs and to have accepted them.
The Dr John Blatchly memorial armillary sphere sundial

 2017
images
2017
imagesAbove left: the sundial as it originally stood in the park, c.1935. It later fell into disrepair and languished, damaged in the Wolsey Garden. Above right and below: Thursday January 5 saw an impressive gathering in even more impressive sunshine in the Christchurch Park Butterfly Garden to officially unveil the beautifully restored armillary sphere sundial which is dedicated to the memory of Dr John Blatchly MBE. David Miller, Chair of the Friends of Christchurch Park, introduced the event and the main speaker, John Field, paid tribute to John Blatchly’s many contributions to the town and its history. Dr John Davis of the British Sundial Society gave information about the structure and its function. Finally, the Mayor of Ipswich, Roger Fern added his own words of praise and “from one Headmaster to another” cut the red ribbon to officially add this fine feature to the park. There is an excellent information board mounted nearby.


On the stone base:
'RESTORED AND
RE-ERECTED
IN 2016 IN MEMORY OF
DR JOHN BLATCHLY MBE'
IN 2016 IN MEMORY OF
DR JOHN BLATCHLY MBE'
On the
lozenges on the inner surface of the band from which the time can be
read, it is interesting that the Roman numerals read (in the above
photograph): '... XII, I, II, III, IHI, V, VI, VII...'. Why 'IHI'
instead of 'IV'?
War memorials


Christchurch Park during the Summer Mela in 2014 (about an hour-and-a-half before the torrential downpours) with the War Memorial in the background. The sculptors were: Earp, Hobbs and Miller; the architect was Edward Adams. It was erected in 1924.
See our full page on the Christchurch Park Cenotaph features and lettering.
Boer War memorial

 2020
images
2020
imagesAbove: the Boer War memorial with the Cenotaph in the background.

The Suffolk Regiment Boer War Memorial by Albert D. Toft (1862-1949) is cast in bronze on stone plinth. It is sited in between the Mansion and the Cenotaph, but was originally placed on the Cornhill in 1906 and moved to the park in 1931. This fine, life-size sculpture of a solitary, bare-headed soldier with reversed rifle and head bent in mourning was worked in his studio by Albert Toft from a model who had served in the South African War (1899-1902). Perhaps unusually, this war memorial is also a portrait of an individual and is more powerful because of it.

 2014 images
2014 imagesAbov:the Boer War memorial boxed-in by fun fair gubbins during the Summer Mela in 2014.
The realistic treatment of the soldier, the detail of his uniform and the portrait-like quality of his mourning expression contrasted with the idealism of Toft's 1909 war memorial in Cardiff. The memorial was a telling embodiment of the suffering of the Boer war and Toft repeated the figure – with minor variations – in five World War I memorials at Streatham, Stone, Thornton Clevelys, Leamington Spa and Smethwick, dating from around 1920.
 2020 image
2020 imageOn the main plaque at top:
'SUFFOLK SOLDIERS
MEMORIAL
ERECTED BY
SUFFOLK PEOPLE AS A MONUMENT
TO SUFFOLK SOLDIERS WHO LOST THEIR
LIVES IN THE SOUTH AFRICAN WAR
1899-1902'
Followed on each of the four plaques by a list
consisting of name, rank and regiment.ERECTED BY
SUFFOLK PEOPLE AS A MONUMENT
TO SUFFOLK SOLDIERS WHO LOST THEIR
LIVES IN THE SOUTH AFRICAN WAR
1899-1902'
The Ipswich War Memorials website
[UPDATE: October 2016 saw the launch of the Ipswich War Memorials website (see Links). A remarkable project emanating from the Sergeant-at-Arms' office of Ipswich Borough Council due to the efforts of by a small group of dedicated people, self-funded, wishing to digitally preserve images and information in recognition of so many Ipswich residents lives. This takes at its starting point the names of lost soldiers listed on the cenotaph in Christchurch Park, then attempts with great success to trace the last address, occupation, family etc. of the deceased. It intersects with the Ipswich Historic Lettering website in its reliance on public lettering and its opening-up of local social history, often from untapped sources of information and images from private family archives. It has grown like Topsy to encompass war memorials all over Ipswich including the Field of Remembrance in Ipswich Old Cemetery. Well worth dipping into, particularly if you have a relative who died in war.]
See also the Monument to the Ipswich Martyrs close to the Reg Driver Centre in the park, the Christchurch Park Cenotaph, the Withypoll Memorials stone,
Christchurch/Holy Trinity timeline to 1895 (compiled for the Friends of Christchurch Park).
More park lettering: Alexandra Park, Bourne Park (and Bourne Bridge) and Chantry Park.
See also our Lettered castings index page.
©2004 Copyright throughout the Ipswich Historic Lettering site: Borin Van Loon
No reproduction of text or images without express written permission
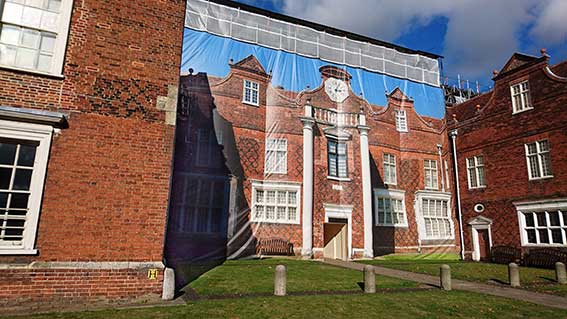 2016 photograph
by Louisa Gaylard
2016 photograph
by Louisa Gaylard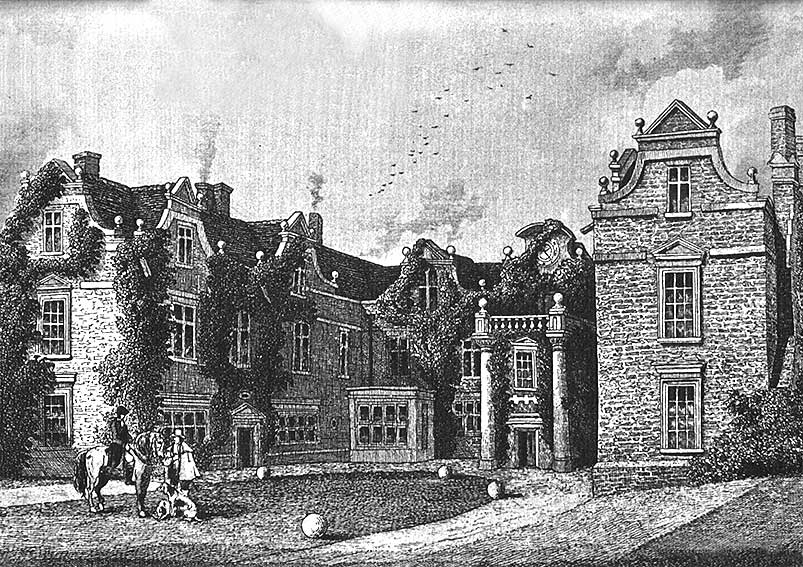 pre-1845
pre-1845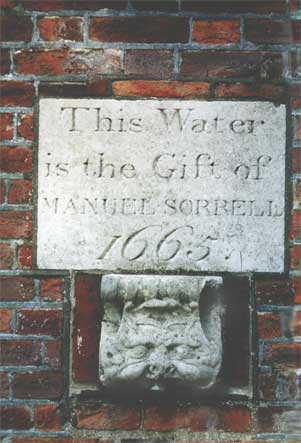 2001
2001
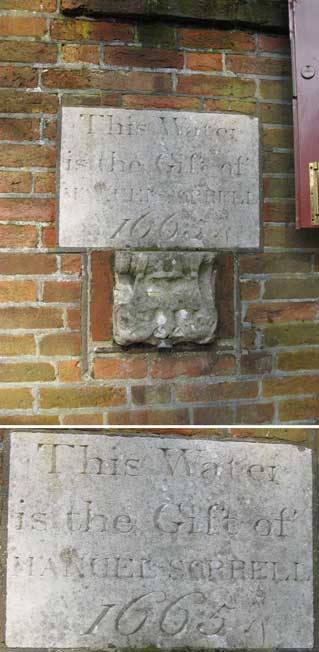 2013
image
2013
image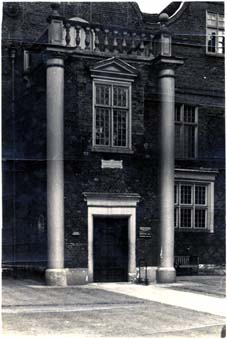 -
-