Church
of St Mary-at-Stoke
The Railway Church
At last we add the Church of St Mary-at-Stoke to this website.
Its absence was due to the fact that we couldn't find much lettering on
the exterior of the church. On visiting during Heritage Open Days in
2014 and 2019 John Barbrook was acting as guide and historian – and
he
contributes to this page. Our thanks to John.
The interior
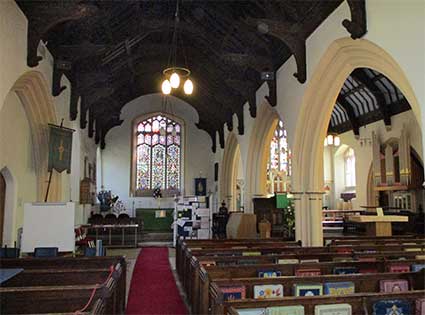
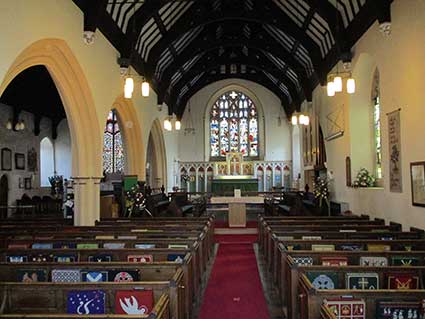 2019 images
2019 images
'Two churches'
Above: the images are displayed according to the geographical layout of
the church, one comes in (off to the far right) via the south door and
enters
the larger nave by the noted Victorian architect William Butterfield
(above right) with its east window and altar. The arches to the left of
this view introduce us to the original nave shown in the upper left
photograph, which resembles more a small village church. The single
hammerbeam roof dates back to c.1400; however, in the 1863 restoration,
all the heads of the angels had to be recarved and attached because of
the puritianical fervour of William Dowsing in 1643, who caused any
'idolatrous' artefacts to be defaced.
The east window in the old chancel was part of an 1863 restoration,
prior to the 1871/2 addition of the Butterfield nave.
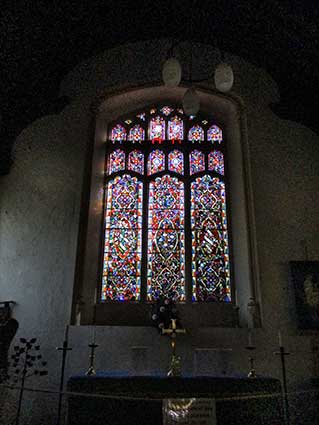
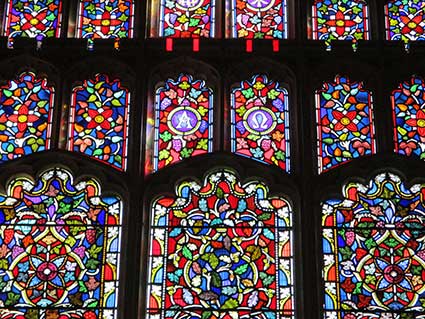
Among the colourful vine leaf and grapes glass panels we see
four roundels with characters.
‘IHS’ monogram. 'These
are both examples of the so-called 'sacred monogram', the letters
'IHC', the first three letters of the Greek word for Jesus IHCOYC. The
bar across the top shows that it is an abbreviation (and, incidentally,
forms a cross). It is more usually found in its Latin form IHS,
although the Greek form was popular among 19th century church restorers
because Greek was considered less 'popish' than Latin'. (Simon Knott,
see also the Church of St Peter
page.)
‘XP’
The Chi Rho is one of the earliest forms of christogram, formed by
superimposing the first two (capital) letters: chi and rho (ΧΡ) of the
Greek word ΧΡΙΣΤΟΣ (Christos) in such a way that the vertical stroke of
the rho intersects the center of the chi.
Alpha and Omega
Omega (capital: Ω) is the 24th and last letter of the Greek alphabet.
Alpha and omega are the first and last letters of the Greek alphabet,
and a title of Christ and God in the Book of Revelation. This pair of
letters are used as Christian symbols, and are often combined with the
Cross, Chi-rho, or other Christian symbols.
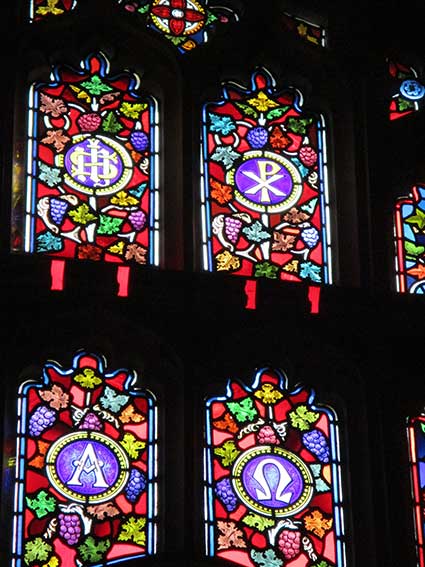
Below: an example of fine floor tiling. Surrounding the repeated 'IHS'
monogram
‘SANCTUS . SANCTUS . SANCTUS . DOMINE . DEUS . SABAOTH’
On the corner banners:
’St. MATTHEW, St. MARK, St. LUKE, St. JOHN’
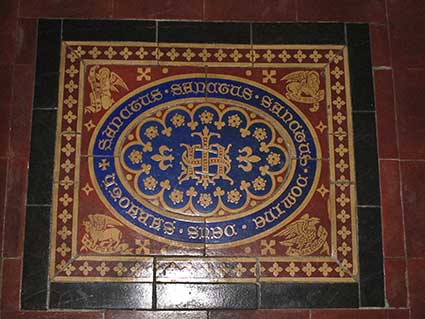
The Latin of the Roman Rite reads:
'Sanctus, Sanctus, Sanctus
Dominus Deus Sabaoth.
Pleni sunt cæli et terra gloria tua.'
Which translates as:
'Holy, Holy, Holy,
Lord God of Hosts.
Full are heaven and earth of thy glory.'
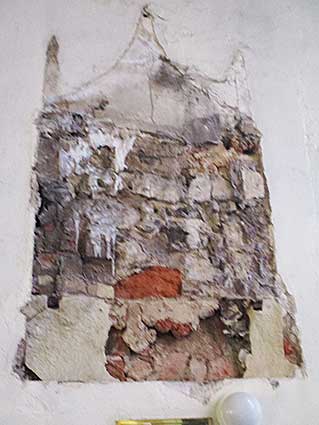
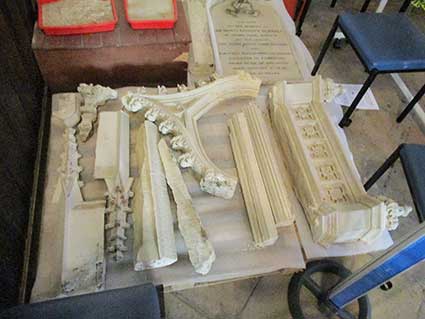
Above: the wall to the left of the altar in
the original chancel showed a rough-hewn scar on the whitewashed wall
in summer 2019. The dismantled memorial which was in danger of falling
from its fixings lay nearby.
A notice witten by John Barbrook, beside the dismantled
memorial,
read: ‘The Hon. Merrick
Lindsey Peter BURRELL Bart. Born 15 June 1786, died of influenza
1 January 1848 at his Stoke Park seat. He was the son of Sir Peter
BURRELL the first Lord Gwydyr – and Priscilla Barbara Elizabeth,
Baroness Willoughby de Eresby, the sister of Peregrine, fourth Duke of
Ancaster, Great Chamberlain of England. Sir Peter – born 27 April 1810,
died 3 April 1909 (24 days short of his 100th birthday). Formerly
secretary of legation of the court of Dresden, Merrik Lindsey Burrell
married Frances, daughter of James DANIELL with whom they had four sons
and seven daughters, She dies on 25 August 1846.’ John continues:
'I put forward my guess at the time, that the scar shown where it was
once fixed possibly reveals some of the original 1300s rubble-built
wall of the north aisle – never seen in our lifetime, as in the repairs
of 1863, the whole of the interior was rendered and plastered over.
Also, this memorial was once on the same north wall where the north
transept was cut through. You can see it in its original position in
the 1854 Davy painting on page 38 [of John's guide-book, see
Reading list]. Burrell was thus
‘promoted’ to the sanctuary, together with the Bourchier memorial.'
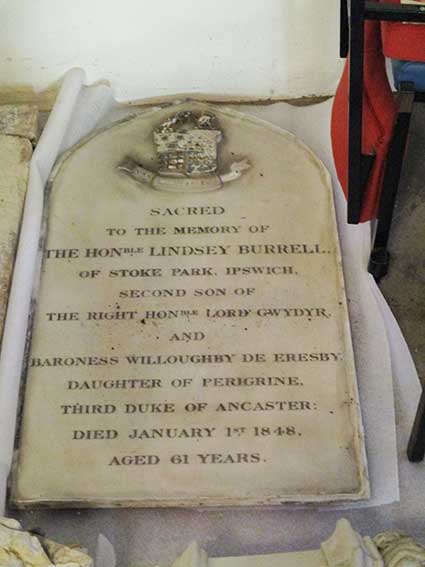
Below: two examples of wall tombs in the church. Captain Jonathan
Bourchier tragically lost his four year-old son, George, and his wife.
Mary, within a year and-a-half of each other.
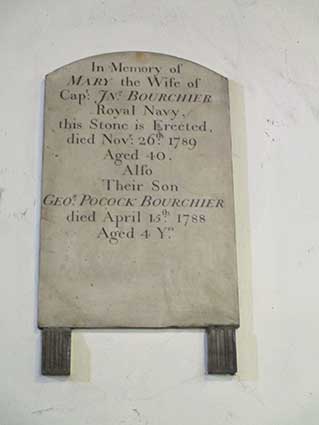
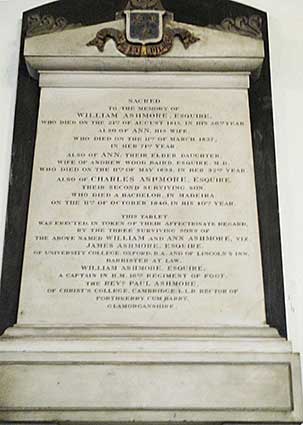
Below: a well-polished brass plate:
'To the Glory of God and in loving memory of
Reginald Thompson,
Hon:Canon of Ely Cathedral & Rector of this Parish 1898-1907.
Rural Dean of Ipswich,
Born March 5th 1845. Fell asleep Decr. 22nd 1907.
R.I.P.
“Then are they glad, because they are at rest.” '
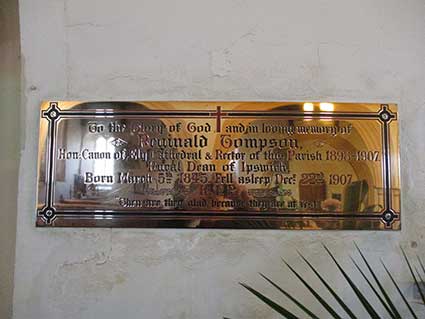
Railway armorial
'A lifetime – but long departed – member of our congregation at St
Mary’s was a man called Arnold Stiff... [who] lived in
a Waterworks house in Park
Road next to the water tower/reservoir where he was Chief Maintenance
Engineer and Pumping Superintendent. Amongst his
many attributes were superb engineering skills. As a member of the
Ipswich Model Engineering Society, one
of his masterpieces was a working scale
model of a locomotive which was exhibited in several of their
exhibitions held in St Matthews Baths Hall. He named
the loco Olive after his
wife. Interestingly, he also
presented to St Mary’s a superb copy of the GER armorial, now
fixed to the north wall of the old aisle.... [it is]
believed to be a plaster cast from the original (wherever that might
now be) but he painted it in its original colours.'
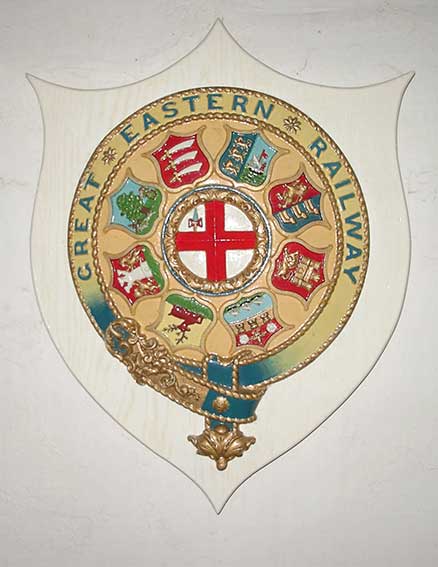 Photograph courtesy John Barbrook
Photograph courtesy John Barbrook
'GREAT EASTERN RAILWAY'
'St Mary’s was – as you are probably aware – always known as The
Railway Church. That is why we have got [the armorial]. I have a
programme of a sort of Industrial
Sunday service which was held annually until the 1970s – with
all sorts of engineered items loaned for display, including model
walking dragline, milling equipment, mini tractor, plough, and even a
load of items I borrowed from Cranes. The programme had a steam loco
picture on the front cover. John Barbrook.'
The armorial is encircled by the Order of the Garter with a George
Cross at the centre.
[UPDATE 17.4.2018: 'I refer to
the Great Eastern Railway crest on your website. Where you say that it
has the George Cross at its centre, you are not strictly correct. It’s
actually the lesser coat of arms of London and surrounding it are some
of the places that the Great Eastern Railway served (or in one case
would have liked to have served). You should be able to identify the
Ipswich coat of arms***. Then going clockwise, the arms are of:
Norwich (the castle should be painted silver, not gold);
Cambridge;
Hertford;
Northampton (I believe Great Eastern Railway trains never ran as far as
here and that passengers would always have had to change onto the
London and North Western Railway at Peterborough East);
Huntingdon;
Essex;
Maldon;
And back around to Ipswich.
Yours faithfully, Peter Fletcher.' Many
thanks to Peter for this enlightening dissection of the armorial.]
***For many more versions of the Ipswich
Borough coat of arms see that
page.
The exterior
'The parish church of St Mary occupies a site on a dramatic bluff
overlooking the river, across which it faces St Peter, a couple of hundred
metres away. St Mary-at Stoke-is the only one of the twelve medieval
town centre churches to stand south of the River Orwell. As recently as
1801, the population of the parish was just 385. The impact of [the
railways] coming upon a town like Ipswich, which was already a
burgeoning industrial port, should not be underestimated. By 1871, the
population of the parish had grown to more than 3,000, a ten-fold
increase in less than a lifetime, unmatched almost anywhere else in
East Anglia. This development needs to be borne in mind when exploring
St Mary at Stoke parish church. From the south, you see a large,
blockish Victorian building with flushwork on the porch and transept, a
little characterless otherwise. The focus is all to the south, the
graveyard dropping away quickly on the other three sides, as if
reminding us of the long tradition here of independence from Ipswich
over the water. However, walking around to east or west you discover
that behind it there is another church, medieval this time and rural in
feel. The tower is at the west end of the older church, and the two are
joined as if non-identical Siamese twins. When you go in, there is
again the impression of two churches joined together, the near one
Victorian and wide, the far one narrower and older.' [Selected notes
from Simon's Suffolk Churches; see Links.]
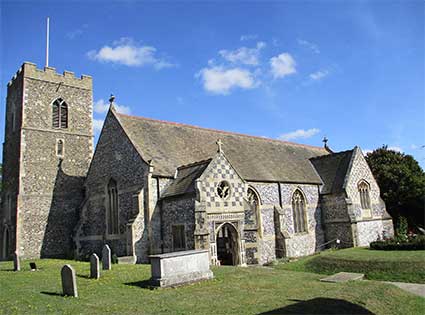
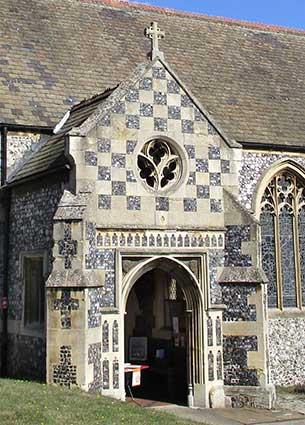
The whole church complex is skewed somewhat from the cardianl points of
the compass (presumably dictated by the terrain) however, we can still
refer to the main door as the south porch. In 1863 it replaced a Tudor
redbrick double-height porch which apparently resembled Wolsey's Gate
in College Street. The rather fine
chequerboard flushwork, circular window, Gothic porch and heavy
butresses all conspire to impress visitors. The main pathway is sunk at
a lower level to the graveyard and memorials because of the huge number
of burials (over 3,600 are recorded) which were accommodated until
it closed for burials with the opening of Ipswich Cemetery to the east
of the town. Everything the visitor sees from the path apart from the
tower is relatively modern, designed by William
Butterfield in 1871-2. This, perhaps, unusual method of
increasing the capacity of what had been a small village church – hence
the fifty foot-high tower, now looking rather dwarfed by its
surroundings – basically added a second, larger nave and chancel to the
originals. The hamlet of Stoke, as with the other four hamlets of
ancient Ipswich (Wykes Bishop, Wykes Ufford and Brookes) grew
exponentially with the arrival of the Industrial Revolution,
particularly the railway: it trebled in 30 years in Over Stoke up to
1871.
The gateway to Stoke Hall
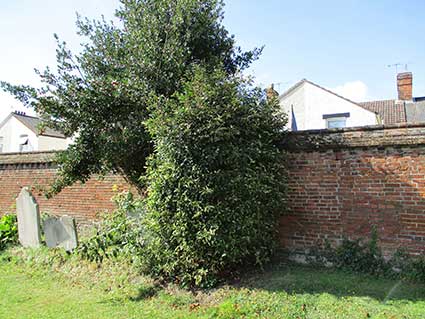
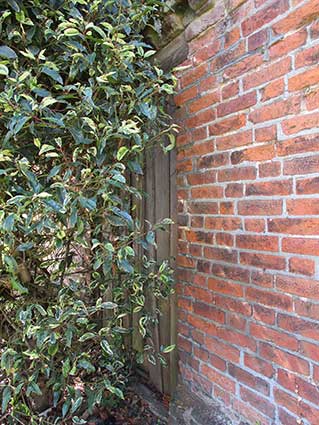
Although it took two visits and two searches to find this,
covered as it is by shrubbery, we had been told that there was an
access between the original Stoke Hall
built by wine merchant Thomas
Cartwright in 1744/45 and the church – very handy for the
richer worshippers to attend services via the nearby south porch. The
other side of the gateway would, were it still accessible, open into
the garden of no. 14 Stoke Hall Road. It must be an unusual
talking-point for the residents' visitors when in the garden.
The north walls
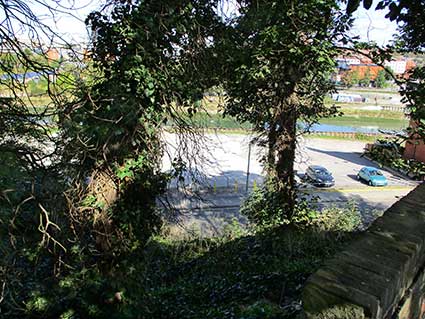
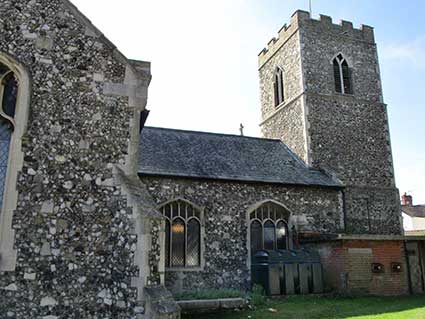
Passing the tower to the right, one moves into a narrower
grassed area terminated by the boundary wall beyond which is the steep
drop of Stoke Hill, once water meadows leading down to the River Orwell
which is seen here canalised by steel plating, but once wider and
marshier. The boundary wall delineates the carriage
drive which would have been the main entrance to Stoke Hall from
a point in Stoke Street as it turned left towards Belstead Road. The
terrain must have been less steep at that time to enable the horses to
bring their passengers up to the big house. The journey downhill
towards Stoke Bridge must have been a little exciting.
The east windows
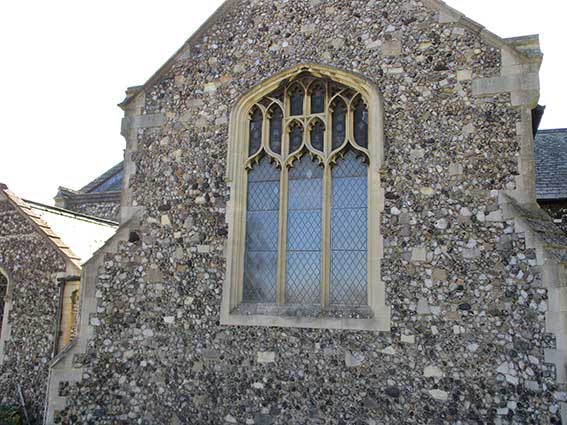
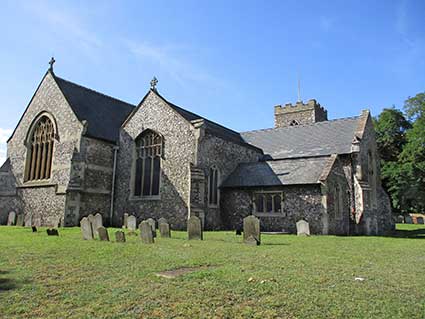
Moving further round one comes to the 'two chancels', old and
new (the longer of which has a rather good Butterworth window).
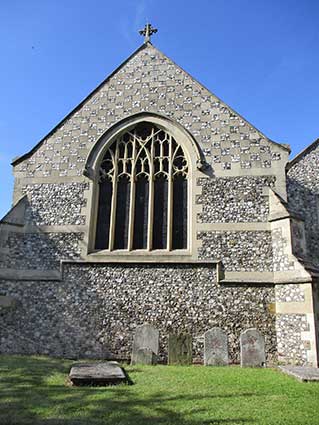
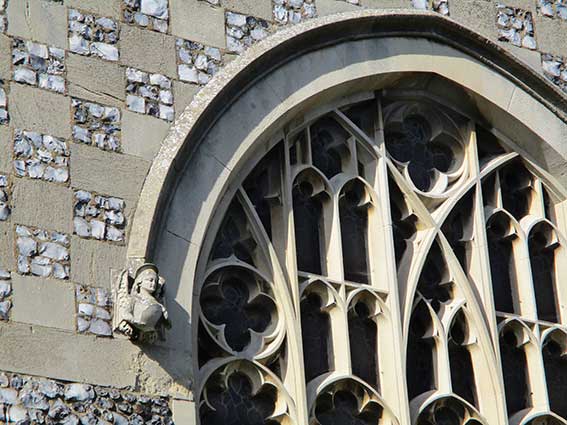
The wealth of St Mary-at-Stoke, or rather its previous patrons
and benefactors, is shown by the quality of workmanship here.
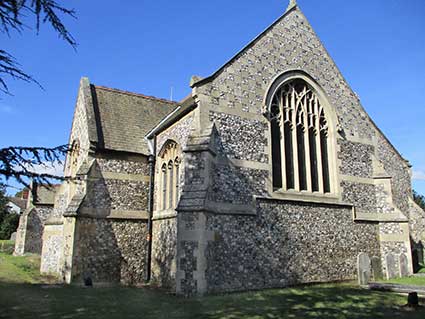
John Barbrook's St Mary at
Stoke Church Ipswich: a visitor's guide to the church on Stoke Hill
(see Reading list) has been drawn upon for
information on this page. The publication is available at the church.
The trials and tribulations of
looking after a Grade I Listed building
John Barbrook writes to the Churchwarden (and copies us in) in March
2020:
‘I have been watching – like a few other people over the past 70 or so
years – the wear to the iron pin which attaches the door handle as it
became as thin as a needle (assuming this is the bit which is now
broken). I thought that sooner or later it would need to be replaced -
but still might last longer than me!
In 1863, the very ornate red brick porch – very similar to Wolsey’s
Gate – was demolished and replaced with a much simpler stone entrance
built by Henry Luff. He was a very fine Ipswich builder and designer of
buildings (Elim Church [on Barrack Corner, shown on our Clocks page] and the Freemason’s Hall [Soane Street]: just two Ipswich examples). I
believe that the present wooden doors, together with all their iron
furniture (hinges, locks etc.,) also come from that date, with the
likelihood that they were made by Henry Ringham, a Suffolk woodcarver
of some repute. He lived in St Johns Road and employed around 50
people. His work and woodcarving included some amazing pew ends and
other wood carvings in churches around Suffolk including the roof of
Woolpit church. He died in 1866 with Ringham Road named after him [see
our Street name derivations]. The
medieval doors which they replaced are believed to be those now in the
west side of the tower – a bit of recycling.
In 1872, when our present nave was designed and built by William
Butterfield, the 1863 porch was demolished and replaced by what we have
now by Richard Phipson, but I think he retained the same doors with his
new porch, as they were only about ten years old.
The doors – and the door handle – have survived 150 years. I am
uncertain about the wire anti-bird gates. They may have been Phipson’s
or added later. I think I showed you my rather inelegant repair to the
top hinge of the r/h side around 45 years ago after we had an attempted
break-in. It was supposed to have been a quick/temporary fix. This is
why the bottom of the gate catches the tiles.
In the present renewal/repair exercise, I hope we will remember our
heritage (and our Grade I listing) and not go to Wilko or Poundland.
The door handle is the first thing that a visitor sees and touches as
they enter – unlike the two replacement sign-boards screwed to the
doors.'
John adds a footnote to us:
'On an ecclesiastical note, you may be interested to hear that the
united benefice of the South West Ipswich Team Ministry, set up around
fifty years ago – which brought together St Francis Chantry, St Peter
Stoke Park and St Mary at Stoke, is to be broken up again into its
three parts. Of the three, St Mary’s is of course a dying parish – a
bit like St Peter’s on the Waterfront
– where, at best, there are only now around 9,000 residents. I forecast
10 years ago that if this amalgam was separated again, St Mary’s would
soon be downgraded to become yet another redundant Waterfront church by
the CofE. But it is – thanks in part to me – one of the only two Grade
I listed Anglican churches in town – the other being St Margaret’s.
When compared to the likes of Norwich, Ipswich has demolished most of
her fine buildings.'
Where is the Rectory serving St Mary-at-Stoke?
It's at the other end of Rectory Road, of course. Oh, hang on...
there's a large railway cutting and a tunnel entrance in the way.
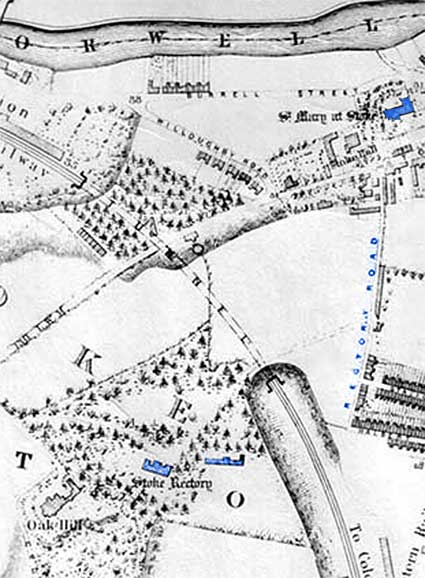 1867 map
1867 map
Working from the top down, St Mary-at-Stoke Church, Rectory Road (which
would once have reached the Rectory), Rectory Cottages and Stoke
Rectory – all marked in blue. This is a detail of the Stoke brickworks
map, 1867 shown on our Brickyards page.
[UPDATE 11.10.2021: 'When I was
about eight I was a choir-boy at this church and left when I was
eleven. I was born on Wherstead Road in 1949. In 1973 aged 23 I got
married there. During all that time, this church was known as St Mary
Stoke (or possibly St Mary’s Stoke) but never St Mary(‘s) AT Stoke.
There was a low-ish brick wall on the east side of the church grounds.
This was topped with broken bottles to deter trespassers, although they
were so worn down us choir-boys could climb over them easily as a
shortcut home. Steven Adlem.' Thanks
to Steve for getting in touch – personal history of a building is
always interesting. With regard to the name, there's often a difference
between the vernacular name used by locals and the 'official' name. We
take our page title from the title of John Barbrook's guide book.]
See also our pages about Stoke Hall and
its tunnels, including the Hall's relationship to the church, and the
Eastern Union Railway (EUR) about the arrival of
the railway in Over
Stoke and the first station there.
Home
Please email any comments
and contributions by clicking here.
Search Ipswich
Historic Lettering
©2004 Copyright throughout
the Ipswich Historic Lettering site: Borin Van Loon
No reproduction of text or images without express written permission

 2019 images
2019 images









 Photograph courtesy John Barbrook
Photograph courtesy John Barbrook










 1867 map
1867 map