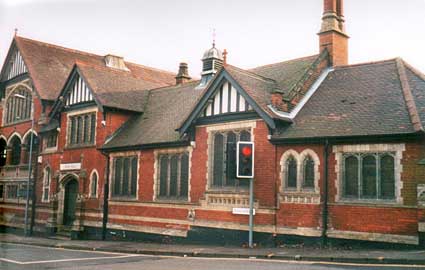 2004 images
2004 images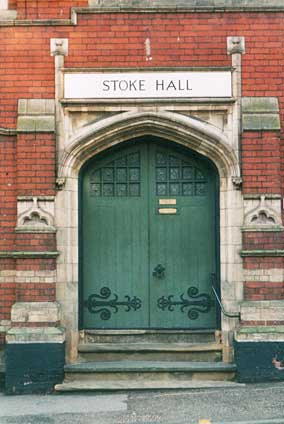
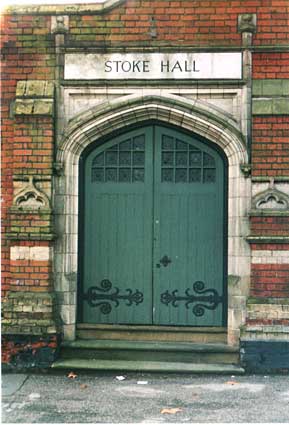
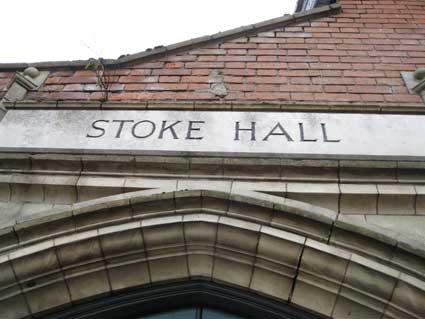
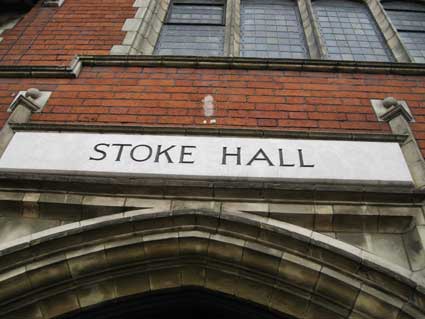 2013 images
2013 images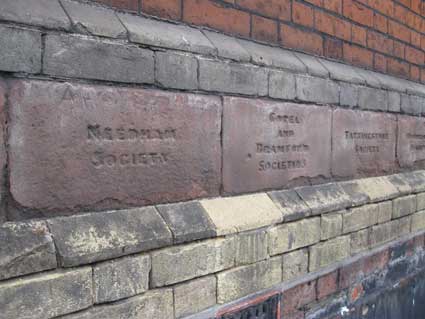
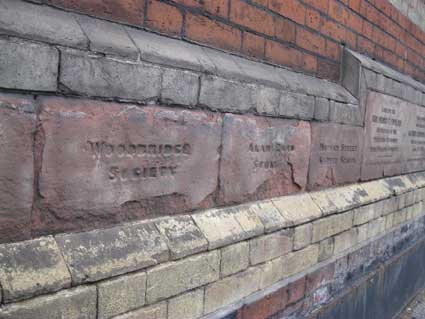
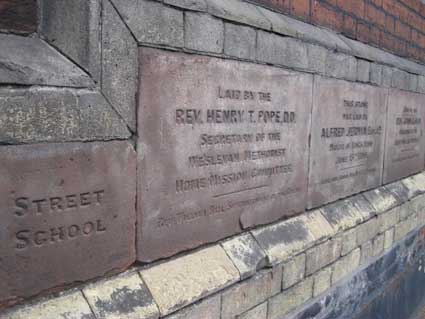
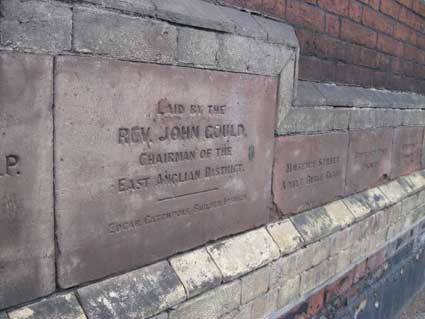
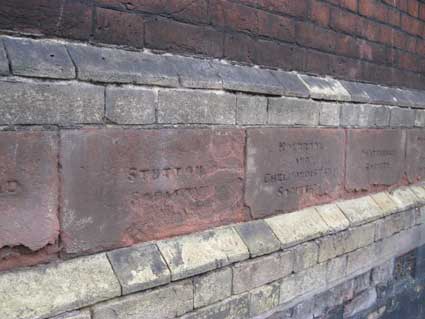
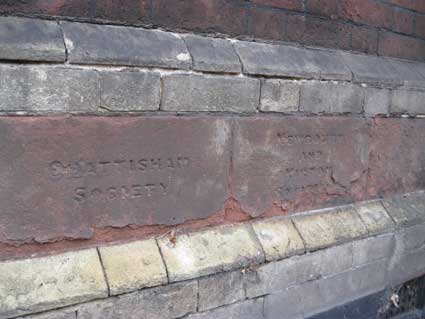
| 'NEEDHAM SOCIETY |
CAPEL AND BRAMFORD SOCIETIES |
TATTINGSTONE SOCIETY |
WOODBRIDGE SOCIETY |
ALAN ROAD SOCIETY |
| MUSEUM STREET SOCIETY SCHOOL |
LAID BY THE REV. HENRY T. POPE, D.D. SECRETARY OF THIS WESLYAN METHODIST HOME MISSION COMMITTEE. - REV. WILLIAM BELL. SUPERINTENDENT OF THE COMMITEE. |
THIS STONE WAS LAID BY ALFRED JERMYN ESQ. J.P. MAYOR OF KINGS LYNN JUNE 15TH. 1898. - EADE & JOHNS ARCHITECTS, IPSWICH. |
LAID BY THE REV. JOHN GOULD CHAIRMAN OF THE EAST ANGLIAN DISTRICT. - EDGAR CATCHPOLE BUILDER IPSWICH. |
MUSEUM STREET ADULT BIBLE CLASS |
| MUSEUM STREET ADULT BIBLE CLASS |
BRAMFORD ROAD SOCIETY, STUTTON SOCIETY |
HOLBROOK AND CHELMONDISTON SOCIETY |
CHATTISHAM SOCIETY |
NEWBOURNE AND KIRTON SOCIETY' |
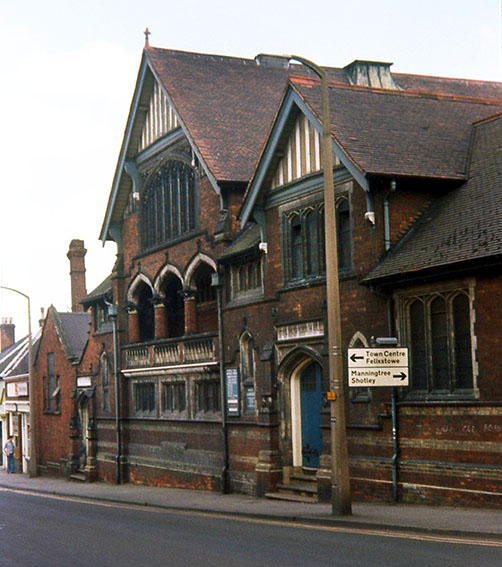
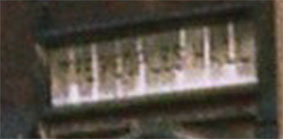 Image courtesy Lawrence
Mayes
Image courtesy Lawrence
Mayes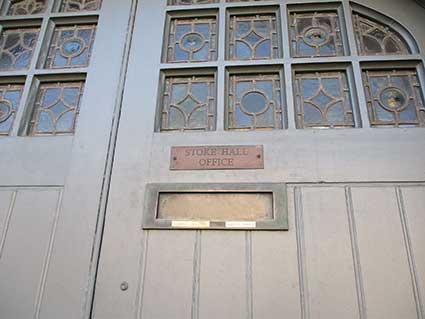 2018 images
2018 images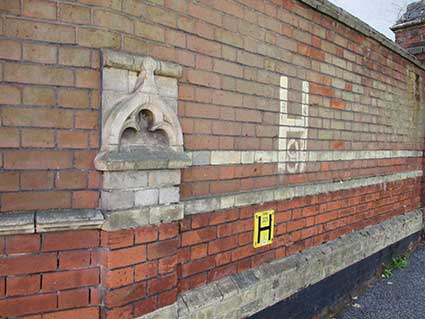
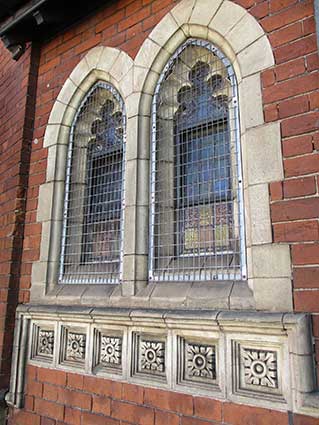
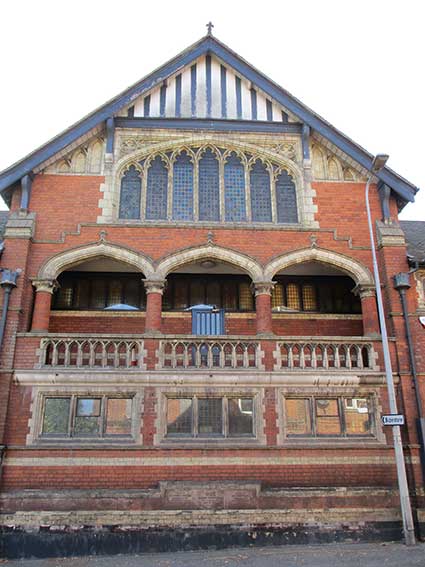
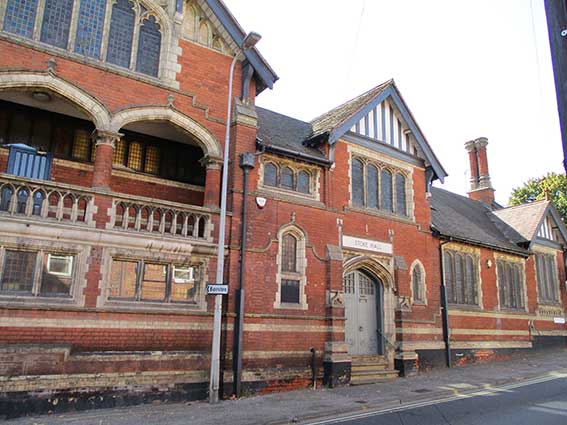
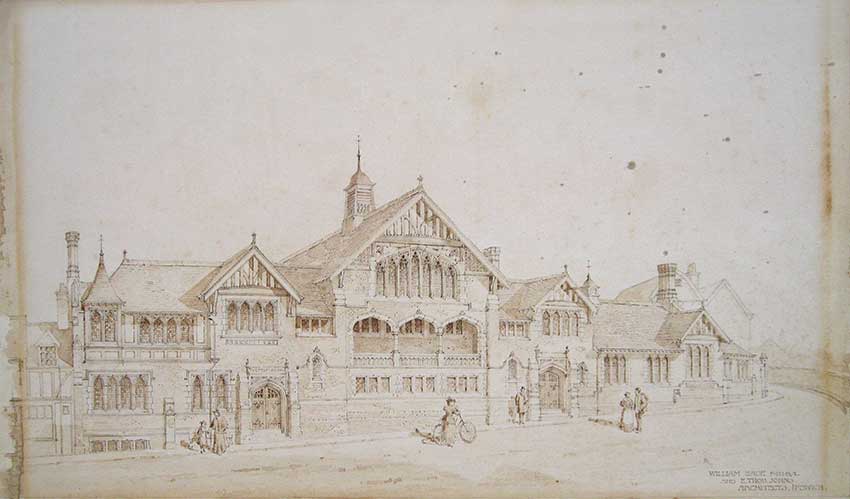 1897/8
image
1897/8
image