Northgate Street, Roundels and Oak House
14, North Gate
One of the grandest address signs in the town can be
found at 14 Northgate
Street, although the beribboned floral ellipse, suitably coloured,
boasts:
'14,
NORTH
GATE'
on the first storey of this fine 17th century building.
It stands a few hundred yards from the Public
Library, The Halberd and the Northgate Street sign: close to the site of
the
actual
North Gate into the old town.
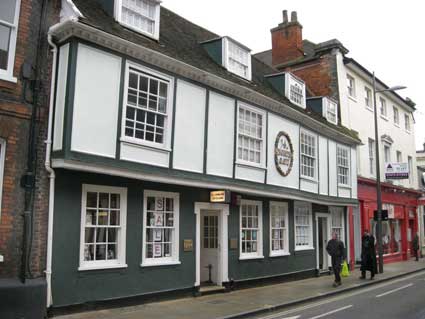
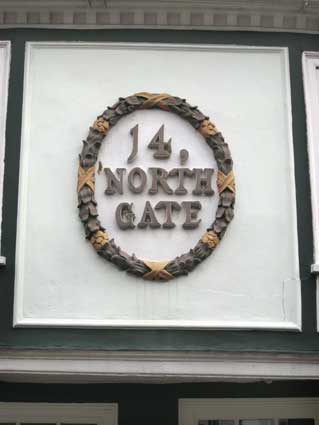 2013 images
2013 images
This building is Listed Grade II and the listing text
reads:
"A C17 timber-framed and plastered house with a jettied upper storey on
a moulded bressumer. The front is plastered in panels and the centre
panel has a C20 pargetted wreath inscribed 14 North Gate. 2 storeys and
attics. 4 window range, C18 double-hung sashes with glazing bars, in
flush cased frames. 2 6-panel doors have wood moulded and shouldered
architraves. Roof tiled, with 4 flat headed dormers with double-hung
sashes with glazing bars and a good modillioned eaves cornice. The
building has been restored.
All the listed buildings in Northgate Street except Garden Wall to No 9
form a group with No 43 (Great White Horse Hotel) Tavern Street, No
2 Great Colman Street and part of Nos 2 to 12 (even), St
Margaret's Plain. Also No 2 (including No 1 Carr Street) and Nos 4 to
16 (even) form a group with Nos 2, 2A and Nos 4 to 10 (even) Great
Colman Street."
Restoration was carried out, c. 1938 and 1948, to the designs of
architect J.A. Sherman, whose home and office were across the road at
number 9 (see below) and whose prolific architectural work in this area
of the town is
notable.
Directly opposite the Public
Library stands Archdeacon Pykenham's Gatehouse which is illustrated
on our plaques page.
9 Northgate Street
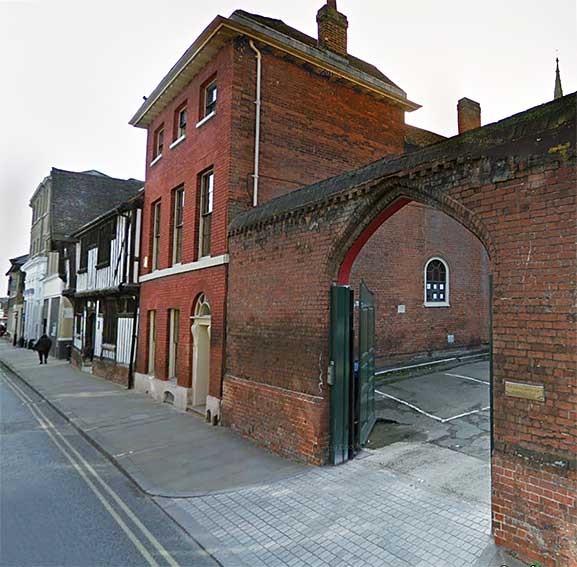 2018
image
2018
image
Above: the southernmost entrance to the Ipswich & Suffolk Club car
park and through the arch is the side wall of no. 9 including two white
stone squares, which resemble parish boundary
markers (to be confirmed). The photograph
also shows the timbered and jettied Oak
House, the entrance to Oak Lane, the high building (originally the
Assembly Rooms) and, in the distance, The
Great White Horse Hotel.
This is a Grade II Listed Building: 'A late mediaeval
timber-framed house, probably C15-C16, with a C18 red brick front
block. The interior was restored in the early C20. 3 storeys and
cellars. 3 window range, double-hung sashes with glazing bars, in plain
reveals, with gauged brick flat arches. A stucco band runs at the 1st
storey window sill level. There is a stone plinth. A 6-panel door with
a segmental fanlight with glazing bars has stuccoed reveals with
panelled pilasters and double console brackets. Roof tiled, with a
modillion eaves cornice. A late mediaeval timber-framed wing extends at
the rear with exposed framing, with brick nogging on the ground storey
and with a jettied upper storey on exposed joists. The interior has
exposed joists and the ceiling joists in one room have a series of
carpenters marks. There are 2 original windows with ogee moulded
mullions, and tracery.'
Number 9
Northgate Street (the Georgian red brick frontage
above) was the home and office of J.A. Sherman, architect of
a number of buildings in the area. The original German spelling of his
name 'J.A. Scheurmann' appears
on some of the F.L.S. plans from the early 20th
century) but he changed
the spelling of his name before the outbreak of World War I. A glimpse
of the Tudor rear of number 9 can
be found on our St Mary-Le-Tower page.
Oak House
Although it is a crest rather than a roundel, this is a
good place to include Oak House, formerly The Royal Oak Inn, at 7
Northgate Street which stands
opposite the roundel of no. 14.
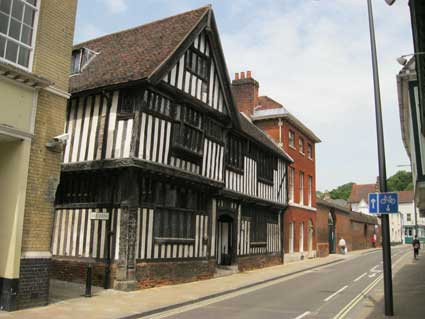

Incidentally, visible to the left (photograph above) is the building
once used by Egerton's as a Motor Works.
Oak House bears a
faded information panel telling us:
'Oak
House
Former Royal Oak Inn, C15-C16. Much
restored with features from other Ipswich
buildings.'
For the Oak Lane street nameplate at the church end,
see our St Mary Le Tower page.
The Royal Oak Inn operated for many years from the
smaller, corner building built in the 15th or
16th century.
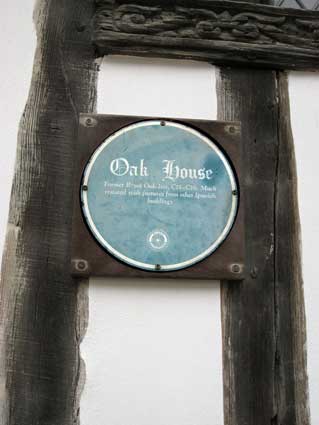
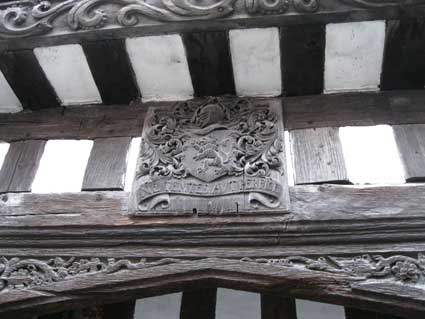
Above the main door
we find an ornate carved timber crest reading:
'NE TENTES AUT PERFICE'
which we construe as:
'Do not attempt it, unless you carry it out thoroughly' or more pithily
(and in the words of The Small Faces): 'All or nothing'.
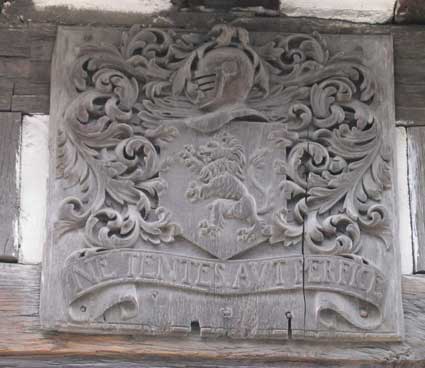
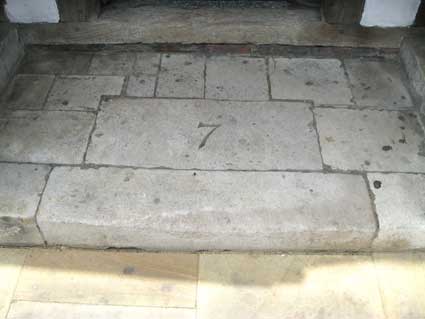 2012 images
2012 images
We even noticed the street number '7' carved into the stone
threshold. This entrance included in the northern part of the building
were both the work of architect T.W. Cotman in 1888 [see also Lloyds Bank and the
Crown & Anchor], remodelled by him c. 1901 for his own offices
and reusing old timbers. Coincidentally, architect J.A. Sherman lived
and worked at no. 9 (see above).
It is worth acknowledging the eclectic carvings which decorate the
building. Below are details of the carved board facing the jettied
section on Oak Lane (whether this qualifies as a genuine bressumer –
load-bearing – beam is debatable) and two faces of the post at the
corner.
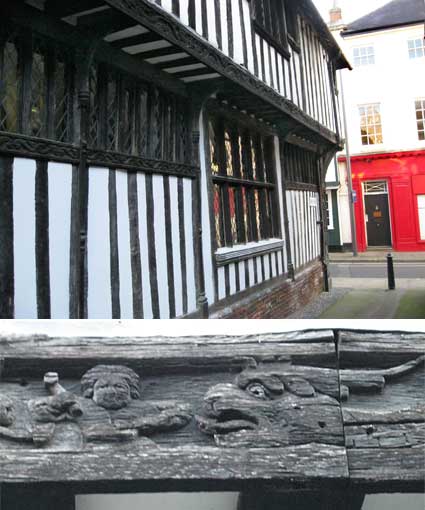
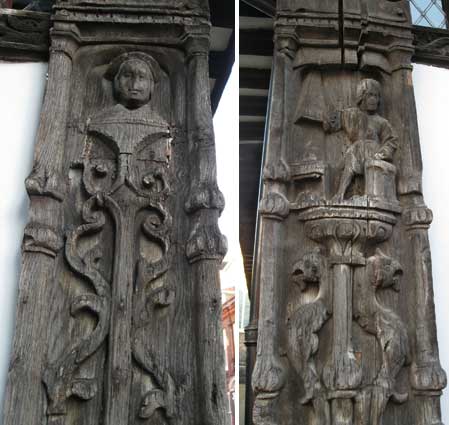 2013 images
2013 images
The Public Sculpture of Norfolk & Suffolk website (see Links) tells us that this
carved angle post can be found "on the corner of this fine timber
framed and plastered building from the early 16th century. It is
decorated with candelabras with symmetrical ornament at either side
with a female head with beret at the top of one and a blacksmith on the
other. The combination of candelabra and grotesques was inspired by
late fifteenth century Italian grotesque decoration - found in the
engravings of Zoan Andrea for instance and employed by Holbein in his
jewellery designs in the 1530s – which suggests a dating for the
building in the 1530s. The building was formerly the Royal Oak Inn. The
female bust suggest the welcome for the visitor and the blacksmith the
care for the coach-horses." See our Egertons
page for a period postcard of the Oak House. See also our St
Mary-Le-Tower page for the Church House further up Oak Lane.
The English Heritage Listing text reads: "Oak House, Northgate Street;
Listed Grade II.
Formerly the Royal Oak Inn. A fine C15-C16 timber-framed and plastered
building with exposed timber-framing. There is a cross wing at the
south end with a long frontage on Oak Lane and the upper storey is
jettied on both fronts with carved bressumers on curved brackets,
capitals and shafts. It has been considerably restored but has many
original features. 2 storeys and attics. 3 window range on Northgate
Street, mullioned windows, some with transomes, with lattice leaded
lights. The cross wing has an oriel bay window with a moulded sill.
Long ranges of small mullioned windows connect the windows on the
ground and 1st storeys. The gable of the cross wing projects slightly
on a moulded bressumer and the 1st floor bressumer is carved with
fishes, presumably pike. There is a fine enriched corner post, carved
with figures, one a blacksmith. The bargeboards to the gable are carved
with vine ornamentation. The attics are lit by a window in the gable.
The doorway has an open porch with a 4-centred arch with carved
spandrels and an inner battened door. The frontage on Oak Lane has
several original window openings with moulded sills. The house was
extended to the north in the early C20 by F G Cotman, who lived here.
Some original timbers were employed in the work. Roofs tiled, with 1
flat headed dormer on the Oak Lane frontage.
All the listed buildings in Northgate Street except Garden Wall to No 9
form a group with No 43 (Great White Horse Hotel) Tavern Street. No 2
Great Colman Street and part of Nos 2 to 12 (even) St Margaret's Plain.
Also No 7 (Pykenham) and Garden Wall to No 9 form a group with St Mary-
Le-Tower Church House, Oak Lane, and St Mary-Le-Tower Church, Tower
Street." See that page for Tower Church Yard and Hatton Court.
See the 1778 map of the area on our Bethesda
page.
CTC Winged wheel (41 Upper
Brook Street)
Further down the road towards the Wet
Dock, in Upper Brook Street below the Symonds
sign, we see another round relief design with lettering from another
era.
Not a house sign, nor a trade sign: 'CTC' in gothic initials, set
against
an old fashioned spoked wheel with three white wings circling the hub
in
a clockwise direction. Any cyclist will probably know that this stands
for
the Cyclists' Touring Club, pressure group and organiser of cycle
outings
and tours for the enthusiast. They were clearly connected to this shop
in
the past, the evidence of an impressive insignia on the first storey of
what was Mick MacNeil Sports shop (now Age Concern charity shop)
proclaims this.
[Update 20.10.10: Ken Nichols
emails: "(The sign) was placed on this building in about 1887 as a sign
that the Coach and Horses inn which stood here until the 1970's ... and
would tell riders that the Inn was a good place to stay (a fore runner
of A.A star signs now). Inns and Hotels would hope to have these signs
outside their premises ... back in the 1980s (I think) when the Coach
& Horses was being changed into shops my wife and I pointed out to
the Council that the sign had been there for over 100 years. They were
pleased to hear , and promised it would be carefully taken down and
returned to the building when finished."]
[Update 5.2.10: Ann Williams'
fine web site (See Links) includes a
collection of CTC sign images from around the country. She suggested
that we get in touch with the Cyclists' Touring Club, who use some of her
images, as they had an old sighting of the Ipswich sign, but no
image. They are now using our images on their site and we are happy to
exchange Links with them. On walking past the
site yesterday, we noticed that the whole wall has been covered in
creamwash, so that the two-tone wheel emblem is now monochrome. Sad.]
Another couple of examples of CTC signs in Dent,
North
Yorkshire (showing the one att Barnards Farm, Essex) and Winchcome, Gloucestershire. Another
excellent
'Headquarters' example of the 'Winged wheel'
CTC sign can be found on a former inn in Sturminster Newton, Dorset.
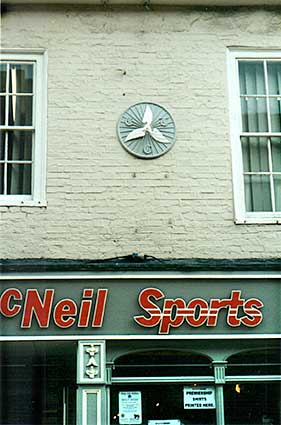
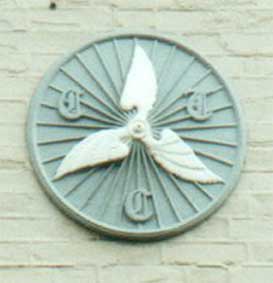 2001 images
2001 images
The Coach and Horses Inn
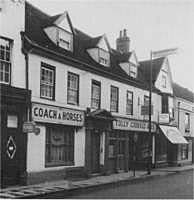 1960s
image
1960s
image
The photograph above from the 1960s shows the Coach
& Horses towards the end of its existence, although the CTC sign
isn't visible here. The building dates from the 16th century as a
private dwelling which was adapted for use as an inn at some time in
the 17th or early 18th century. It was refronted in Georgian style
while retaining many features of the original building to the rear.
Aptly named this inn was used as a staging post by coaches travelling
to and from Colchester, London, Bury St Edmunds,
Scole, Bungay and
Norwich, also Woodbridge and Halesworth. The Suffolk CAMRA site (see Links, also on that page see our Reading List -
James, T.: 'Ipswich inns, taverns and pubs') provides a list of many of
the landlords of the inn. This pub
closed in 1985. and is now used as charity shops.
The Coach & Horses was situated at 41 Upper Brook
Street and is Listed Grade II (see British Listed
Buildings On
the Links page): "A
C17-C18 brick front, now painted. 2 storeys and attics. 6 window range,
double-hung sashes with glazing bars, in flush cased frames, There is a
good wood doorcase with fluted Doric half columns, a triglyph frieze
and a pediment. There is a carriage way at the south end. A
timber-framed and plastered wing, probably C17, with C18 fenestration
extends east at the rear. Roofs tiled, with 3 gabled dormers on the
front."
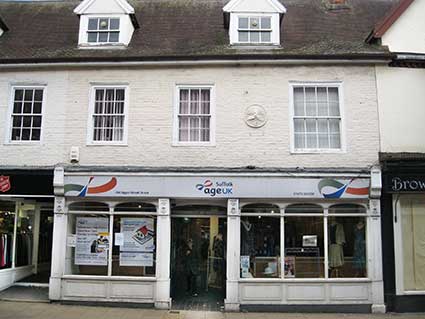
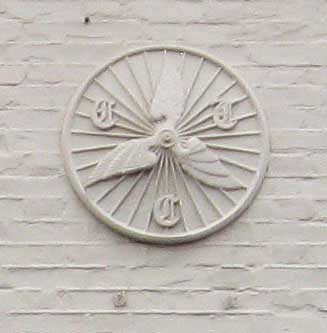 2016 images
2016 images
Above: the two charity shops opposite the former site of Sir Thomas
Rush's house (Wilkinson/Sainsbury, see our Old Cattle Market page) which were once the Coach & Horses Inn, with its
winged wheel sign. In 2010 the wall and sign had been covered in cream
masonry paint. Boo!
From the Lost Pubs Project website (see Links):-
'This pub was taken over by my 4x great grandfather John Osboldstone
and his wife Mary on Saturday 14th April 1787. Originally a stagecoach
driver from Dorset he moved to Colchester and then onto Ipswich when he
was 27 years old. I found this advertisement for his opening day in the
Ipswich Journal: "Mr John Osboldstone takes the liberty of informing
his friends and public in general that he has taken the above house
together with the stock of old bottled wine and other liquor. He has
fitted up many good beds and endeavoured to render every apartment as
commodious and eligable as possible for the reception of those who will
honour him with their commands which he hopes with strict attention and
faculty will merit their attention. NB. Excellent stabling." John Osboldstone (November 2012)'
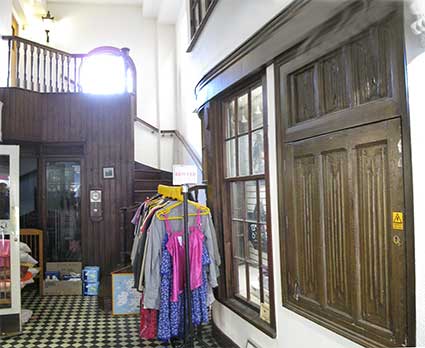
Composite photograph of the former hotel entrance (through the
left-hand entrance), now the lobby of the charity shop. Original
linenfold panelling and staircase etc. shown.
See also our Old Cattle Market
page for a list of mansions
hereabout, including that belonging to the 16th century Duke of Suffolk
on the site
of the Coach & Horses – whose coach houses may have been the last
remaining parts of the Duke's house (the aforementioned page includes
views of these
buildings c.1900 and in 2016).
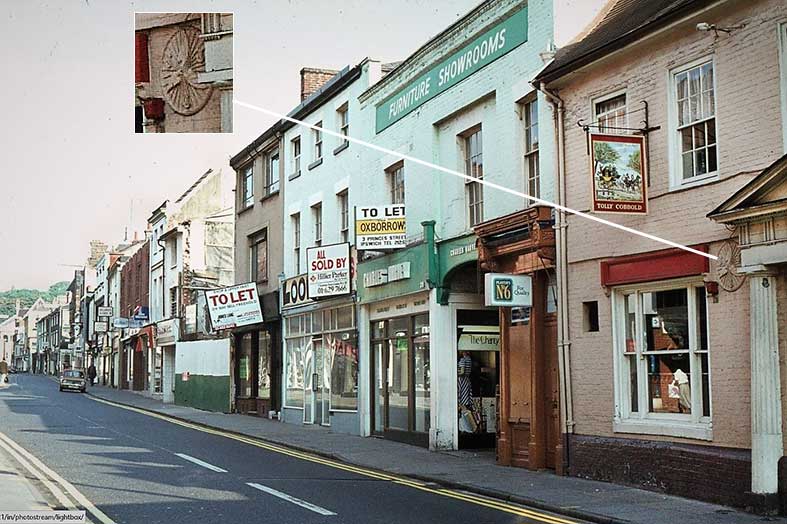 Courtesy
The Ipswich Society
Courtesy
The Ipswich Society
The above 1978 photograph from the Ipswich Society's Image Archive (see
Links) clearly shows the former Steam Brewery
Tap (on the other side of the cart entrance) which is Charles Harvey
furniture showrooms at this time, the tiny tobacconist's shop at no.
39a – today the Can-Can bag
shop and, at near-right, the Coach & Horses Inn with pub sign.
Notably the 'CTC' winged wheel sign is mounted to the left of the
Palladian style pub entrance. Not only that, but it's been covered in
pinkwash, so must have been restored in grey and white when it was
resited at first floor
level as shown above.
Three pubs (almost) in a row
Interestingly, the building to the south of the Coach &
Horses was The Fox Inn, shown in the postcard view below. The building
to the north was The Steam Brewery Tap/Inn, an outlet for the
consumption
of Charles Cullingham's Steam Brewery behind it (later called The
Brewery Inn, after being taken over by Tollemache – after 1887; it
closed August 21 1920). Today it is the building with the arched
alleyway and
tiny Can-Can luggage shop.
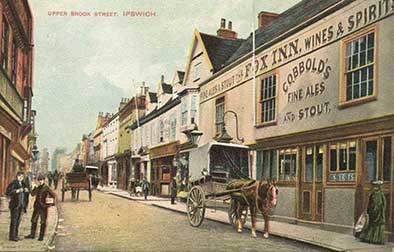
Below: a similar view in 2016. Many Ipswich residents will remember
Browne's Menswear shop seen at the right (at this time the proprietor
had also stocked prom dresses; by 2019 it was a fish-and-chip
restaurant) in the part of the old Fox Inn with the gable and oriel
window. Age UK occupied the next shop (later they moved to the basement
of the old Woolworth store in Carr Street) and another charity shop run
by the Salvation Army – both occupy the fomer Coach and Horses
Inn. Next is the tiny Can-Can bag and case shop (painted blue,
behind the knot of people), then the arched cart entrance to the old
Steam Brewery and the Steam Brewery Tap, painted pink (refurbished in
2019 as a nail bar with accommodation above). See also our Roundels page for information about the
'CTC' winged wheel sign visible above the Age UK shopfront.
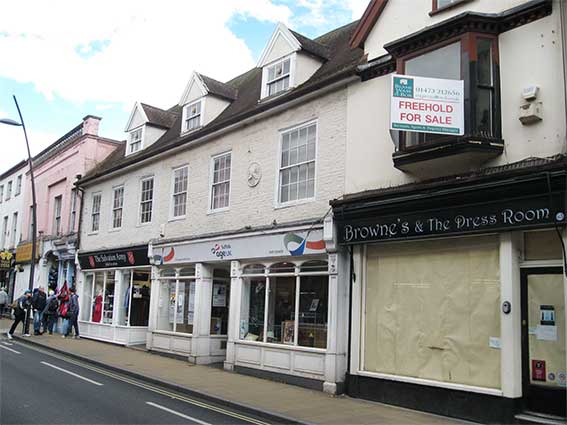 2016 image
2016 image
Pitcairn Road
Back to the circular house names, Pitcairn Road, like
the island with which
it shares its name is a quirky place. Just off Bramford Road past the
railway
bridge, Pitcairn Road refuses to provide a rat-run for drivers towards
Bramford
Lane by running straight into a T-junction with Eustace Road. By the
time
you get there, you will have passed two fascinating little bungalows
which
back onto the railway embankment:
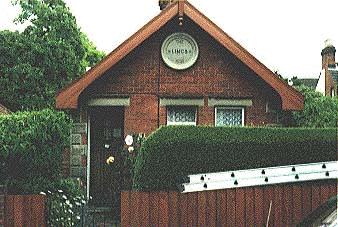
Above:
'THE
LINCS
1930'
a long bungalow
with a tiny
frontage and a strange
spelling! Dyslexic golfer or illiterate Lincolnian?
Below:
'THE
REST,
1928'
a bigger double-fronted bungalow
next door,
with
a newer house hard up against it to the left.
But why are they blessed with such disproportionately large name/date
roundels?
Perhaps they celebrate something more than these small buildings...
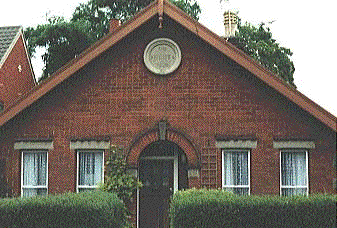 -
-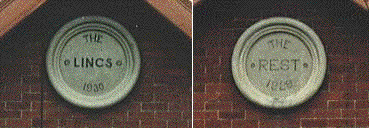
For a really BIG date on a house, try Roundwood Road.
Crown Office
And finally, an oddity which really shouldn't be here.
For several years,
we've been speculating about the official impremateur displayed proudly
high on the rendered wall in the apex of the roof of Primedale Estate
Agents
in Crown Street (on the corner with Neal Street):
'CROWN
OFFICE'
Surely
some royal dispensation related to land registry, stamp duty or Crown
Estates?
And so well preserved after all this time, too... On enquiry inside
the
estate agency we discovered from the proprietor that, on buying the
building
in the late eighties, Ipswich Borough Council asked him to come up with
a name to distinguish it from Crown House further down the street on
the
same side. This roundel is the result.
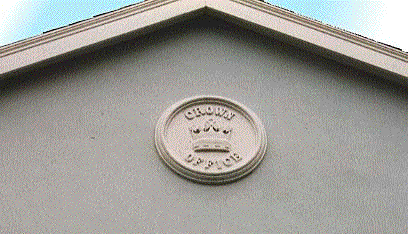
Another roundel bearing a large decorative date
exists on the corner of St Helens Street
and Grove Lane.
A very recent dated roundel appears on the
newly-built Co-op in Foxhall Road.
See also our Lettered castings
index page.
Home
Please email any comments and contributions by clicking here.
Search Ipswich
Historic Lettering
©2004 Copyright
throughout the Ipswich
Historic Lettering site: Borin Van Loon
No reproduction of text or images without express written permission

 2012 images
2012 images
 2013 images
2013 images
 2012 images
2012 images
 2013 images
2013 images
 2013 images
2013 images






 1960s
image
1960s
image




 2016 image
2016 image
 -
-
