'THIS
PLAQUE
WAS LAID BY [EEDA*]
THE MAYOR OF IPSWICH
COUNCILLOR
MAUREEN CARRINGTON-BROWN
ON 11
TH
DECEMBER 2001
TO CELEBRATE OPENING OF THE
NORTHERN QUAYS PAVING SCHEME'
[*East of England Development
Agency.]
Compare with similar plaques outside the former
Martin & Newby in Fore Street and
on Cornhill,
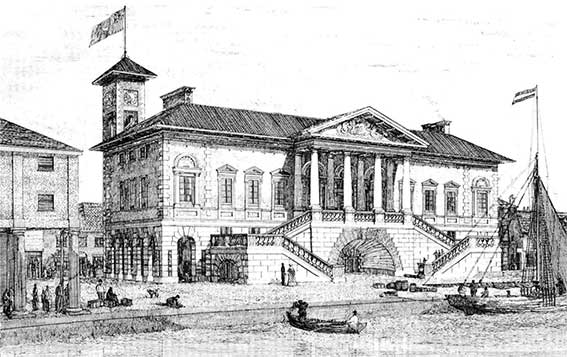 Above: an engraving of the Custom House by Henry Davy in 1845, a
year after it opened.
Above: an engraving of the Custom House by Henry Davy in 1845, a
year after it opened.
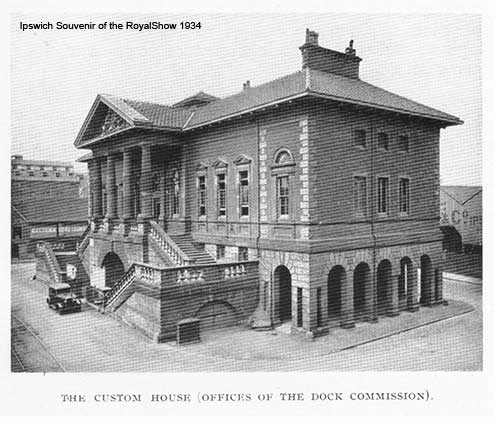 How splendid the Custom House looks in 1934 and how dominated it
became by the Paul's silo later (see the first image on our Pauls' and Burtons page).
The vault
The Custom House does have some rather fine features,
which it would be churlish not to include here.
How splendid the Custom House looks in 1934 and how dominated it
became by the Paul's silo later (see the first image on our Pauls' and Burtons page).
The vault
The Custom House does have some rather fine features,
which it would be churlish not to include here.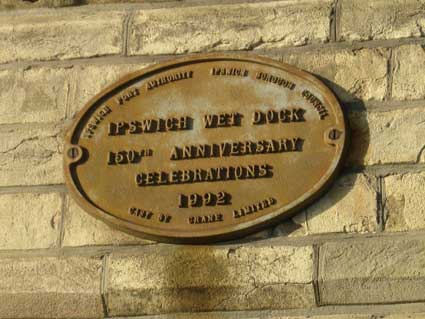
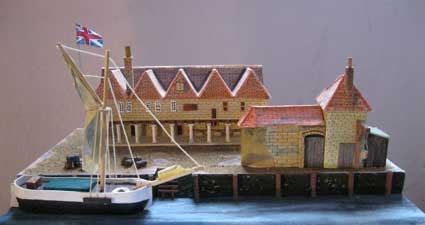 Ipswich
Maritime Trust model
Ipswich
Maritime Trust model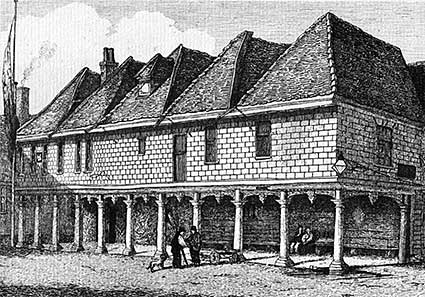
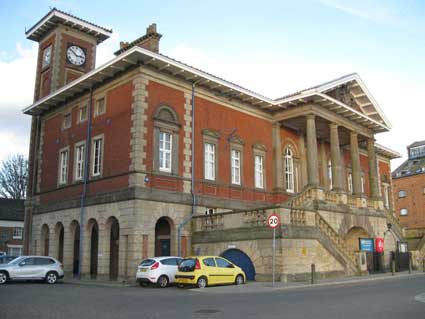
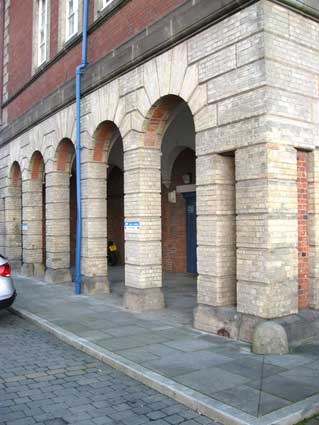 2012 images
2012 images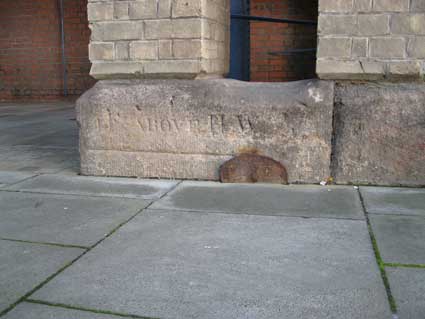
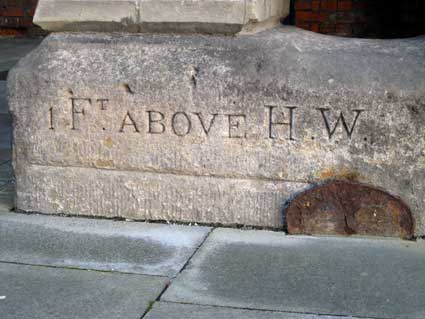
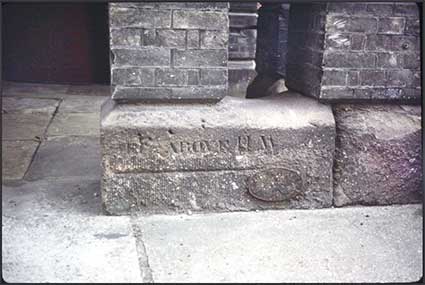 1982
image courtesy The Ipswich Society
1982
image courtesy The Ipswich Society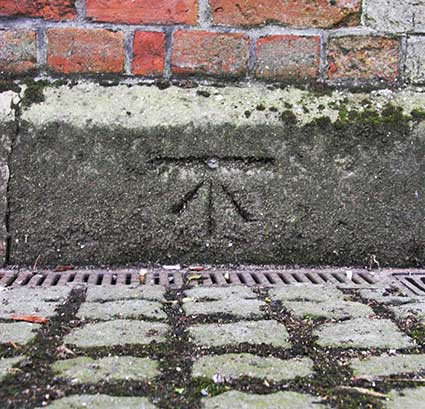 2016
image courtesy John Norman
2016
image courtesy John Norman 1884 map
1884 map
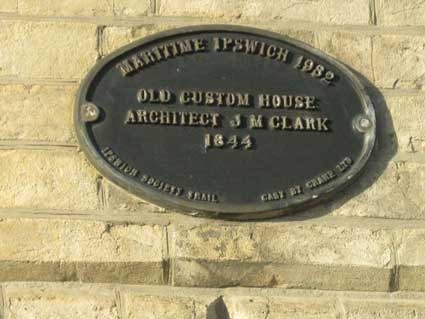
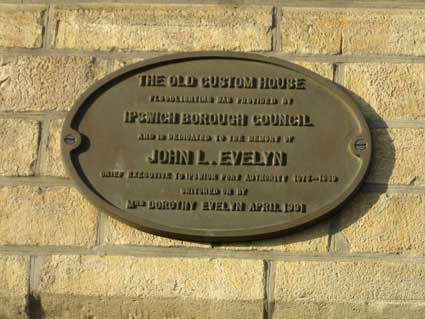
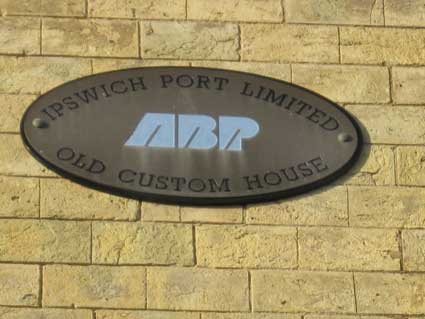
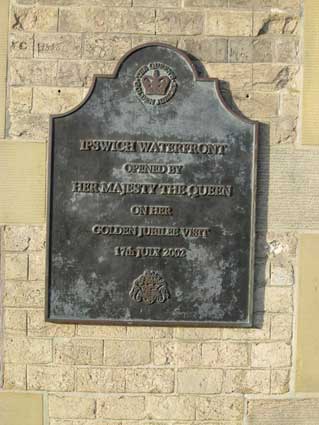
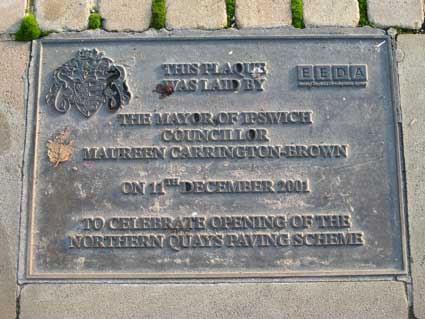
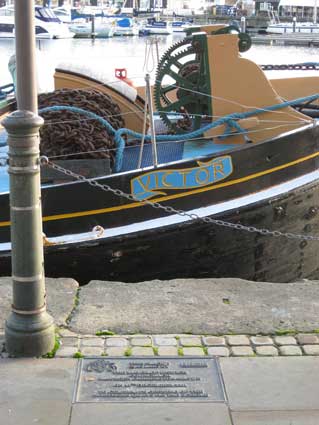


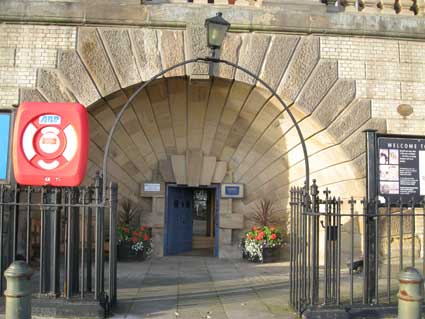
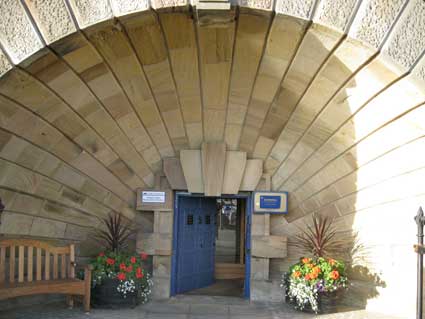
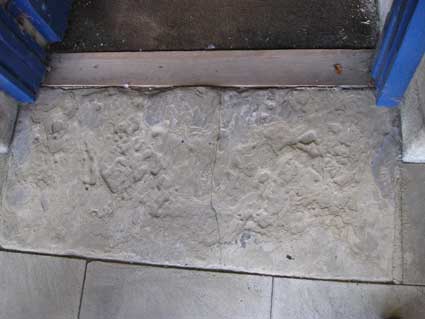 The patina on the stone threshold
The patina on the stone threshold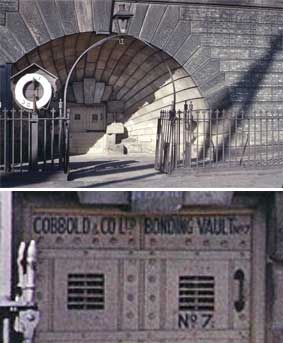 Photograph
courtesy Ipswich Society
Photograph
courtesy Ipswich Society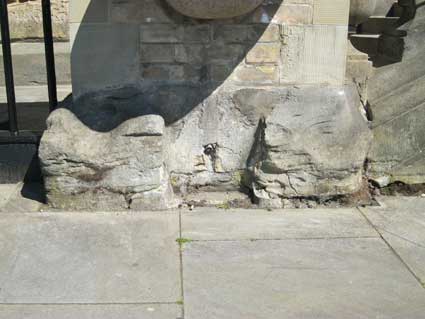
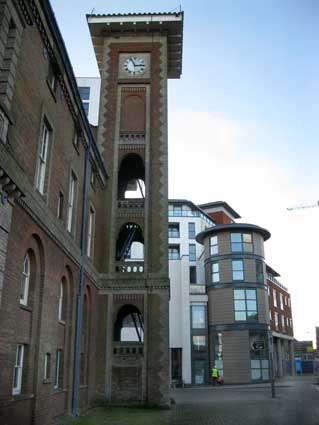
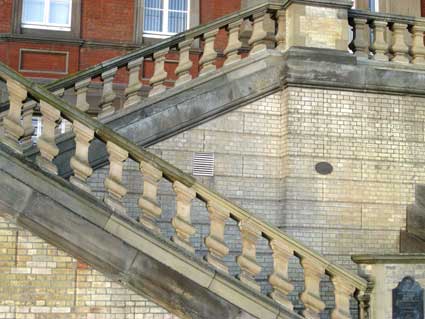
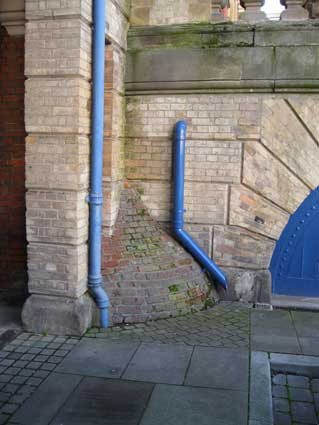
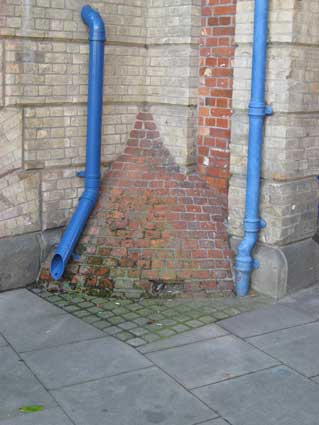
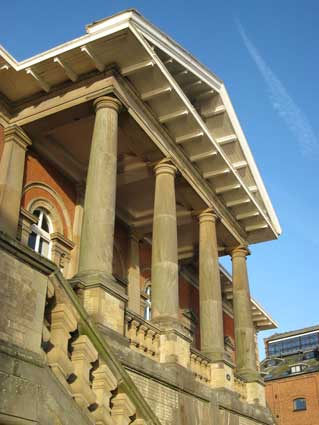
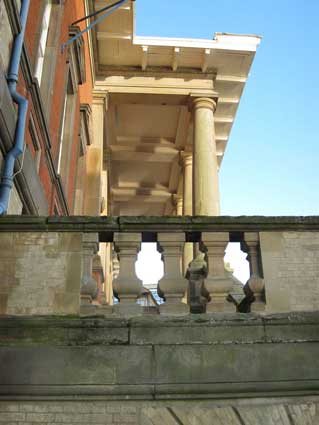
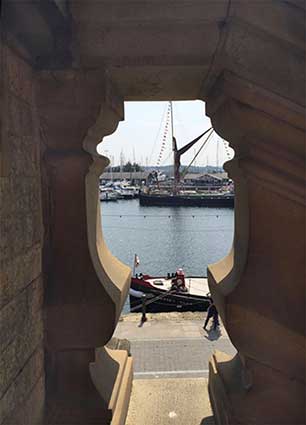
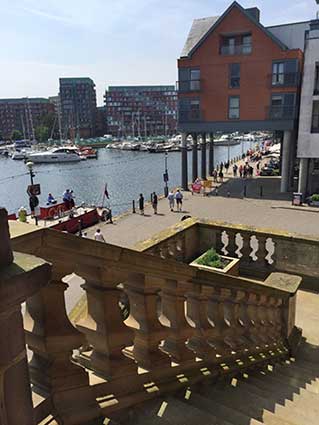 2018 images
2018 images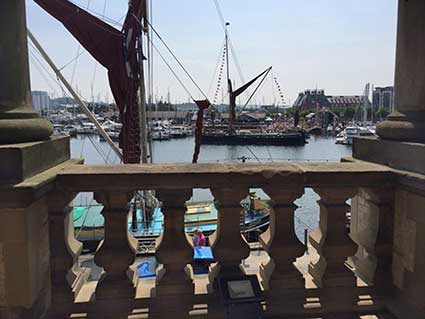
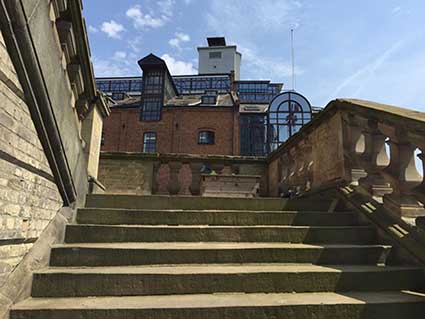
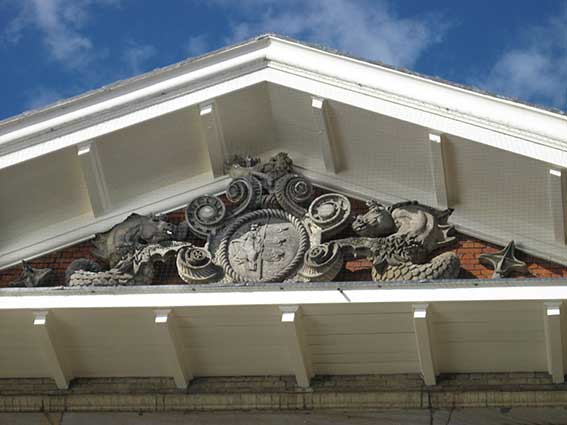 2016 image
2016 image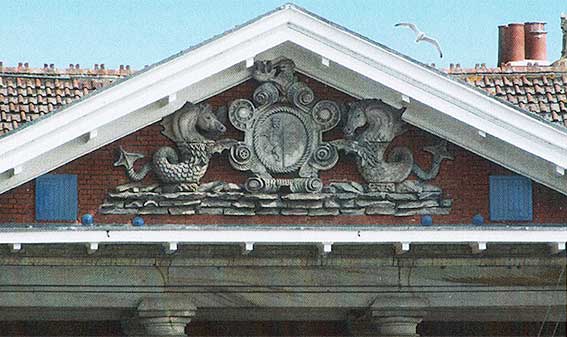 Courtesy The
Ipswich Society
Courtesy The
Ipswich Society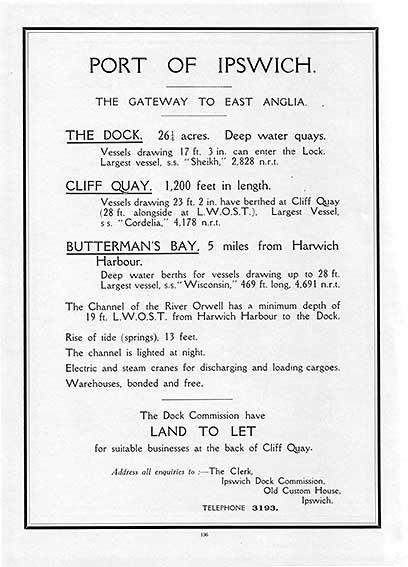 1936
advertisement
1936
advertisement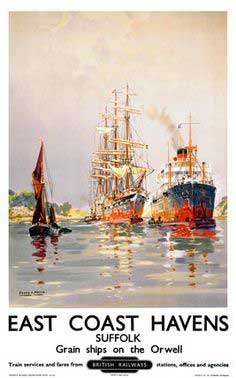 1948
poster
1948
poster